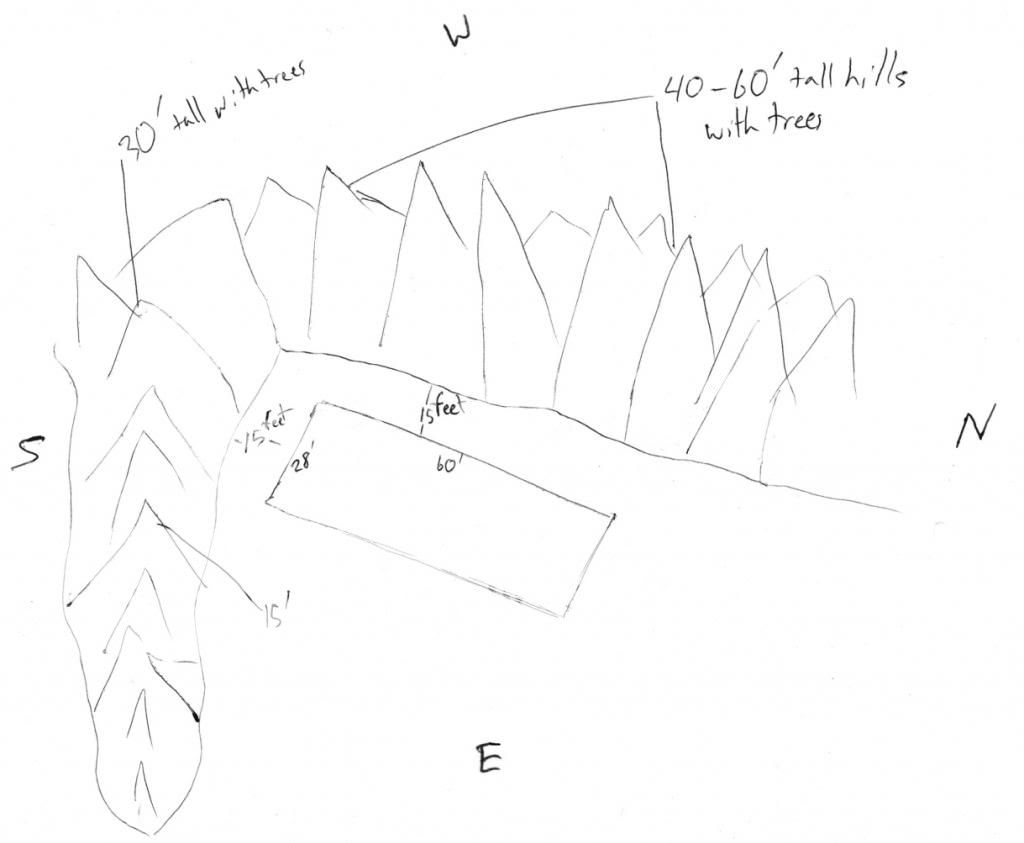





















Jay C. White Cloud wrote:Hi Alice,
I do this for a living, both complete jobs, and facilitating for others, like this with you. It's nice getting a fat paycheck for a finely crafted timber frame, but all my deepest and most meaningful satisfaction has come from frames that students have cut for themselves. Your DIY attitude is great!
You do need to make up your mind, and stick to the plan. I charge clients a minimum of $250.00 for each change order they request. I doubles this for every 3 change orders. Now be patient with your plan, but once set, move on and execute the plan. There is no hard fast rule that won't let you mix you mediums. You could do stone up 1 meter, then log and timber frame the rest, with cobb infill. It is only limited by your imagination. I like following traditional themes, but that's just my background. Once you have a plan, I might be of more help, depending what you plan to build.
I set my architecture into the land where it wants to be, sun has little to do with it, for the most part. Often a shaded northern exposed glade will look the best and gives a "settled in look" to a piece of architecture. I can (have) build a greenhouse somewhere nearby in the sun, as an all season indoor living and growing space. You can even combine things like a wood shed, chicken coop, rabbit hutch, barn-green house close by that can generate heat on several fronts and even treat waste water if you really get into the "full circle" methods of permaculture.
Size is very important, go as small as you can, downright tiny, if you can stand it. Then build nice outbuildings for your other needs, like the green house, barn, summer kitchen, japanese bath etc. The little space you live in should be planned with potential expansion in mind, as the need may arise.
How small can you live?




What I'm primarily looking for with this post is opinions on whether or not building within the building site of the original house is a good idea or not.
Are the hills high enough to block the Western sun exposure?
Would the Eastern exposure be too much?
I'm trying to decide if I should choose this spot or scrap it and pick another location. I tried to do a shadow monitor thing on google earth but it just couldn't zoom in close enough.
As for the house size question, I'm planning on about 1600 square feet.





| I agree. Here's the link: http://stoves2.com |



