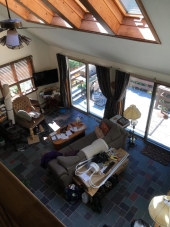posted 10 years ago
Hi, we are getting set to build our new home, which is designed using passive solar principles. Taking advantage of our south-facing lot, the long wall is on the south and will have lots of windows to take in the beautiful views of our acreage. I don't want to reduce the window sizes too much b/c the views are so pretty (and I've been living in a view-less box for too long!) and so I'm wondering whether we need extra thermal mass.
To start, our climate is relatively warm in winter, with only short bouts of below freezing temps (i.e. > -5 celcius). It is also quite humid and rainy and not usually sunny. In summer, our micro-region gets hot (up to about 30 - 32 celcius) and dry. We plan to have overhangs that let in winter sun and block summer sun, and I may put up some trellises to add shade if needed in summer, but I really don't want to block the views otherwise (i.e. no covered porch).
Some articles I've read claim that unless you live in an area that gets really cold and sunny in winter, or really hot in summer, you don't need much extra thermal mass, other than what is already in your walls and floor, but given the many windows, will I need extra (conventional stick frame construction)?
And if I do need to add thermal mass, do I have to have exposed concrete floors (which I don't care for aesthetically, and in the winter will be cool and in-floor heating is not in the budget)? Can a layer of engineered hardwood over a 4 inch concrete slab that is insulated from the ground (crawl space) really block the thermal mass properties? I hear wood is a poor insulator so wouldn't the heat go through into the concrete underneath?
Basically I'm asking whether I can go with engineered hardwood flooring, which I want, rather than concrete or tile, which I dislike mostly b/c my feet get very cold, even with wool socks and wool slippers.







