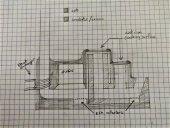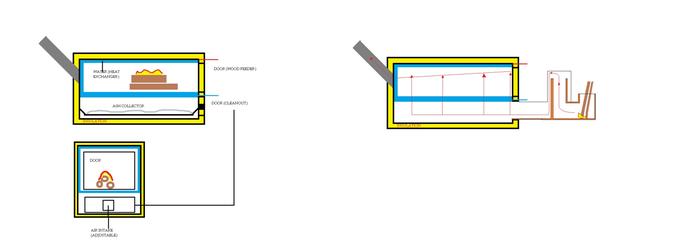posted 10 years ago
Welcome to Permies, Brendan!
As you do your reading and designing, pay special attention to the TIME element of 4 different functions for the Rocket Energy system. The reason that RMHs are ducted through large cob benches and beds is because they take a long to heat up when the RMH is being actively fed, and they re-radiate this heat for a long time after the RMH has gone out. A RMH is pretty much the opposite of an on-demand hot water heater!
Think of how your 4 different functions fall along the demand spectrum. You don't want to have a sauna that takes a long time to warm up. (Well, unless you are content to fire up the RMH, duct the heat to it, and wait a while.) If you had a well insulated tank, you could use a RMH where the M stood for a large mass of water. But it is likely to lose heat to the ambient environment, so that your hot water tank soon became a warm water tank.
An oven is a quick demand application. I have a RMH that I use for space heating, and I am thinking of how to build another RMH in my kitchen that would fuel an oven. I'm pretty sure that if I duct the exhaust directly from the RMH around a sheet metal box, I can make a decent oven that will get up to roasting temperatures, but it has to do that first, before it loses any heat to a large thermal mass. Once the exhaust leaves the oven, capturing residual heat is going to have to be done in another thermal mass. Then again, I'm only going to feed the kitchen RMH when I am cooking, and when the roast is done, I would want to go eat and not keep feeding it to keep the kitchen heated.
So the gist of my comment is maybe you don't want to build one RMH......maybe you want two........or three.







