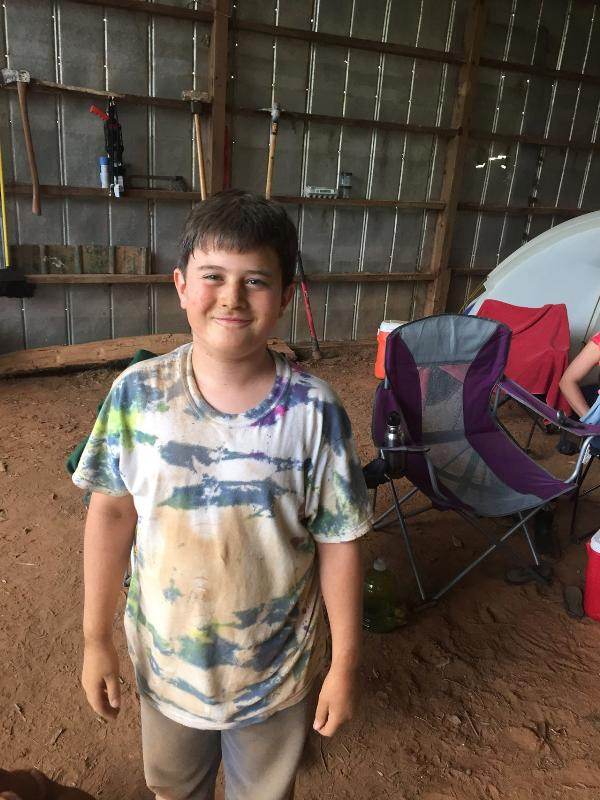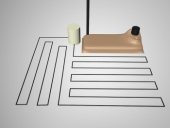Hi Ben,
Loved the last photo...!!!
Isn't it strange how great camping location seem to lead to special delivers some 9 months later...
I love it when folks like you come back with "number list responses" it makes my job of responding fun and easy...Thanks for that...
1. I could do wooden platform of some kind. Our immediate goal is to do something that will raise the level of the barn a few inches and be clean and easy to walk on.
Yep, in a nutshell, that would be the fastest, simplest, and probably (in my experience of working in all these mediums of stone, earth, and wood working modalities) the most inexpensive both fiscally and physically is typically timber and plank...
If you select this one, we can dig into details...Your frame presents as a simple "pole barn" but the bones look solid and the only obvious challenge glaring at me is the roof design (too short of overhangs and a "dumping pitch" on the front) and the second issue..."drainage"...is tied to the first...
2. A better foundation for our project, if we decide to go with an earthen floor, would be gravel of some kind.
A+ again!!!

Questions surrounding number 2.
1. What type of gravel would be best?
2. How much?
The structure will either require a new roof design ($$$ and probably not worth it at this time) or it will need the proper drainage it never got in the first place.
I like traditional "gutters" and these are "under ground." So, a "drip line" drainage trench is the quickest remedy for this. That trench or channel should have a 2% to 5% slope (~1° to 3°) and "run to light." If the distance to "light" (aka where the pipe discharges to open topography) is too far away, a distribution pond/pool of open sump should be dug to accommodate the max flow of the area that distributes water by the roof and drainage area of architecture.
This channel works best with clean 20 mm (~3/4") stone, and if possible lined and covered with filter cloth before final infill with gravel. The top "lift" (layer) of gravel can be of a nicer cosmetic stone or even a thin layer of sand (if the trench is protected by filter cloth and grass species tolerant of fast drainage/sand bedding.
Volume will be determined by length of trench, and in your area the depth starts at 300 mm (~12'). For the floor area of the barn, the lift of gravel should be 200 mm (~8") and plate compacted.
Note: If opting for a "crawl space" and raised wood floor there are a few inexpensive tricks we can go into once that choice is made...
3. I have read about building up flat spots with packed earth as a foundation. Do you see this as a viable option.
Not until the drainage issue is addressed and rectified.
4. What about a combination? Gravel then rammed earth?
Again, no matter what natural architectura modality of construction is selected...ALL...start with solid...and...WELL DRAINED...foundations.
5. It looked like the Wariguri Chi-gyo could be constructed without anything holding it in on the sides. Correct?
It depends on the method selected, the size of the stone, angle of repose in the smaller stone sizes and/or the skill of placing stones of a larger format. These form what is called a "drainage field" or "drainage diaphragm" yet still need to "distribute its load" to a "drainage system that carries the water way in a capacity to match the max load endured by the coverage area of roof.
6. Probably most important question, would there be a better alternative to a cob floor? Looks like tataki would do better with moisture? Limecrete? Hempcrete?
Short answer...yes. Cob floors are labor intensive comparatively. My first choice is almost always wood, then stone/brick, then tataki and related systems.
I am beginning to gather the importance of keeping cob dry. Our test patch has not indicated any problems yet and it gets wet regularly, but I have heard it enough to believe it.
Some cob types are more resistance than others to moisture...none are very tolerant cover type without continued maintenance and upkeep, especially when exposed to liquid moisture or precipitant.



































 2
2











