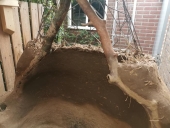Dear Daniel and John (and other permies)
Thanks for the reply, I have checked out the Rumsfort fire box but that doesn’t cut it for me.
The cast iron kettle is 40 cm in diameter and the grill grid is 120 cm x 60 cm. So the shallow fire box has to be at least 60 cm deep, inner size.
As you can see on the pictures, I have started the first batch of cob on top of the urbanite. I might decide to put some more cob on the wooden deck to ingrease the size of the of the actual pit, inner size.
That aside, my main concern stil is, the different expansion/ shrinking rates of the different materials I want to use in the cob wall.
Since glass and cob are both made of sand I expect not too much difference in those but still.
Daniel Ray, what a beautifull kitchen you guys made, big up!
Bit bigger of a project I have started but who knows in the future I might be able to pull something off like that.
Question, is the firebox below just heating the oven by radiation or are the fumes passing through the oven compartment?
I have made a temporary roof out of plastic because I ‘m not sure about the roof yet. I might opt for extending the current shelter roof.
I would much rather build it completely out of cob, chimney and all.
Hoping to seal the outside with boiled line sead oil for weather protection.
Given the fact it tends to rain quite a bit in the Netherlands that might be a bold or plain stupid choice.
It would look awesome though, even if its just for three years.

Ill udate when I’ve got some work done.
Pics are not spectaculair yet.

Thanks in advance.
Be good!













