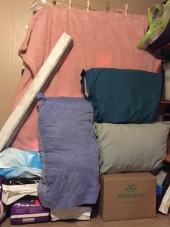Kind of a barndominium inspired mashup... I like the idea.
I have some thoughts that don't mean criticisms, but could be slightly aimed that way.
1. Greenhouses make a lot of humidity, houses suffer from excess humidity, especially in summer. In winter the humidity would be a benefit, especially if your heating systems are drying out the living space. But summer is going to get moldy if you don't have an air conditioner fighting against the humidity in the living space.
2. With the orientation greenhouse towards the south, that puts the deck and covered patio facing west, making them uncomfortable outdoor spaces in both summer and winter, and your garages are blocking the morning sun from your living spaces. If you mirror/flip it around, an east facing patio and deck become nice sunny morning coffee spots and cooler, shady evening grilling areas. And the garages are blocking the late afternoon summer sun when you don't want its extra heat, and blocking the northwest cold prevailing winds in winter.
3. The clerestory windows would be better reversed so the light can penetrate in to the living space bypassing the greenhouse glazing, allowing better control over the living space light and ventilation independent of the greenhouse.
4. As I mentioned in point 1 above, HVAC is going to be a challenge, and I bet there is little experience in the conventional building and HVAC industries to give you good guidance for such a unique structure. Be prepared for experimentation and repeated revisions of the system. Prepare for this by setting up the infrastructure to allow easy modifications to the HVAC, like in-slab heating/cooling pipes with the option to transfer heat from living to greenhouse space, electrical connections for ventilation fans in several locations, etc.
5. Consider a couple of direct-drive solar powered mini-split like this:
https://signaturesolar.com/eg4-hybrid-solar-mini-split-air-conditioner-heat-pump-ac-dc-12000-btu-seer2-22-plug-n-cool-do-it-yourself-installation/
6. There are several greenhouse builds that have been featured here on Permies over the years, some have the insulating curtains that deploy on the inside. See if you can find some in the archives.
7. Its a big project. Expensive. Can you make a small scale proof of concept? Tiny house sized? I'm sure you'd learn a lot and avoid some expensive mistakes in the full-sized version.
I look forward to more as you develop you plans.







