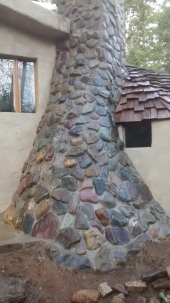Being a frequent visitor to the site, I wanted to get my project to an 'almost finished' stage before posting. Leading up to this project, my partner and I had spent seven years remodeling an 1870 home in Upstate, NY and ran into financial trouble. We decided to sell for a small profit (under 50k) and buy a 130 sq ft older travel trailer and relocate with our four kids to the Eastern Washington mountains. We had very little options for land and winter was approaching fast so we made a desperate move to purchase a ten acre lot that had been logged and appeared to have the right requirements for our plans.
The winters were brutal reaching temps to -20 for weeks. We were driving a half hour to a spring and filling up jugs of water to bring back and use for bathing and cooking. The tanks had frozen even with insulation and heat tape. Needless to say, the six of us, three dogs and two cats were quite uncomfortable squeezed into the small space and had a lot of issues with condensation. The first spring came along and we were getting tight on savings and decided a well was badly needed. Using dowsing rods, I found a spot that ended up giving us a high static level so we could use a hand pump. Shortly after the well was in, wind storms took out several of the few large trees we had left and narrowly missed the trailer.
It was at that point I made an emotional decision to throw out the plans I had spent drawing for years and grabbed a shovel to build an underground hobbit style home using some cedar that the logging company left behind. I gave each family member (including my then 3 year old) a shovel and we spent months digging out the area for the home. Using a draw knife, we peeled fir and cedar for the log framing and I used a chainsaw to notch and fit the ends. We slowly worked/saved and bought the shell material and roofing which consisted of my earthy blend of concrete and lime, rigid insulation, epdm, roof sheathing, some craigslist and some custom cut glass. We were able to get free scrap wood from a nearby lumberyard for decorative projects (ceiling, cabinets, etc).
After three years, we have the 385 sq ft home almost finished. In addition to our project, we have a small farm, pole barn style greenhouse that will not stay sheathed due to wind, a log pavilion to make use of left over logging debris and a small tool shed/workshop that we are adding a room on to for our older sons. Hopefully we will be able to earn enough to get the projects completed by spring.









