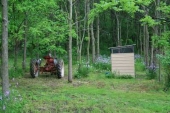Greenhouse sheathing won't stay on, try a windbreak at chest height several feet out into the prevailing wind direction. You probably have enough junkwood saplings and trimmings to be able to weave one...
https://permies.com/t/47946/junkpole-fence-freaky-cheap-chicken
I live and work with an average sustained wind of 25mph with frequent gusts to 40mph. Building something in that wind can be a challenge, and it is forever there to rip up what you make. And 60-80 is not unheard of, and I have had to be out in that. The windbreak helps with winter temps and holding against the outside temperatures as well. I can gain 15-20 degrees difference with a good windbreak. (most of our winter winds are NNW to NNE so an arc on that side helps, my windbreaks are one calf panel (50") high. I have another bit facing S to W as that is our rare winter ugly weather, plus our summer sustained. They do help) My greenhouse that is skinned, I use concrete blocks that are stackable but not useable for building (they were scavenged with permission from a site where a building burned, so they are weighty but not trusted for structural anymore) and have a triple layer of them at the bottom to hold the plastic sheeting down along the sides. If an end blows out the top skin is staying as long as I get there soon to fix it.
If you are going to use sheet goods for skinning, pay the extra and buy UV resistant stuff meant for skinning greenhouses. It is worth the extra. Also if you are at altitude or have blazing summers, get shadecloth to put over the greenhouse for the warmer months. 30% is a good working percentage, and will extend the life of your skin. Also if your skin goes over anything metal that is dark, put something white or even padding made of a few layers of white fabric (I sacrifice old sheets to this). The sun will heat up the metal and fry your skin and it will fail there first, at the worst time.
Your house is amazing. Truly. Thank you for sharing it!

 9
9




![Filename: inglenook.jpg
Description: Inglenook [Thumbnail for inglenook.jpg]](/t/68437/a/52768/inglenook.jpg)
![Filename: boys-door.jpg
Description: kids room door [Thumbnail for boys-door.jpg]](/t/68437/a/52769/boys-door.jpg)
![Filename: garden.jpg
Description: garden [Thumbnail for garden.jpg]](/t/68437/a/52771/garden.jpg)
 1
1












 4
4




 3
3




 3
3




![Filename: bathroom.jpg
Description: bathroom vanity [Thumbnail for bathroom.jpg]](/t/68437/a/52792/bathroom.jpg)
![Filename: shower1.jpg
Description: shower [Thumbnail for shower1.jpg]](/t/68437/a/52793/shower1.jpg)
![Filename: mossy-roof.jpg
Description: moss on roof [Thumbnail for mossy-roof.jpg]](/t/68437/a/52796/mossy-roof.jpg)
 2
2
































