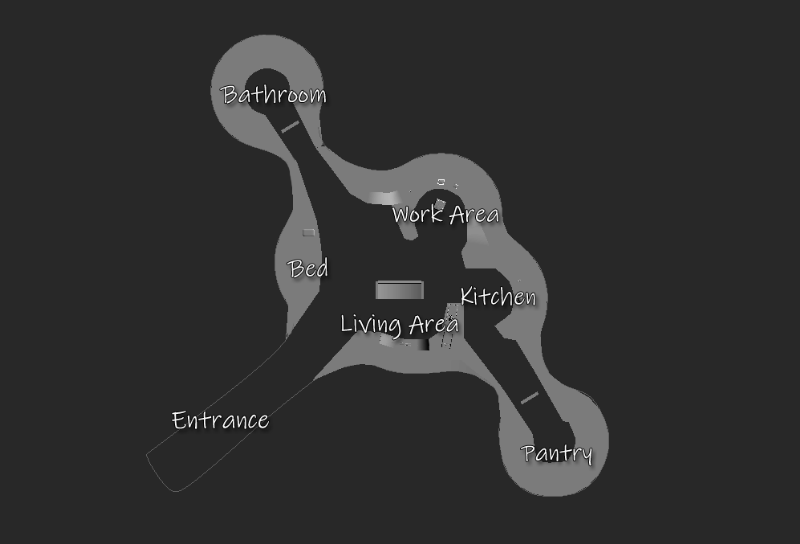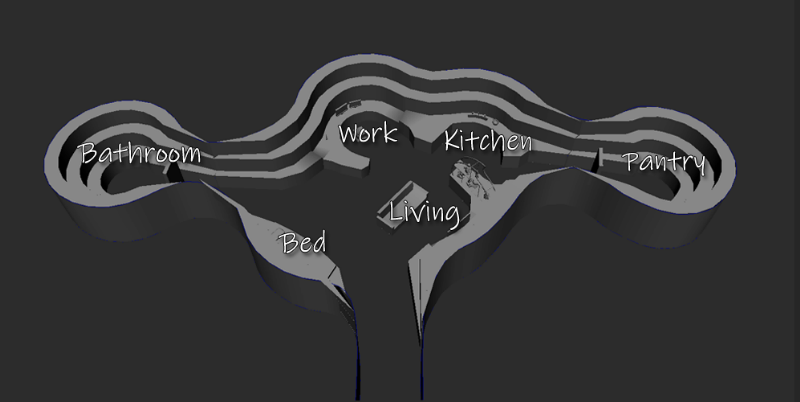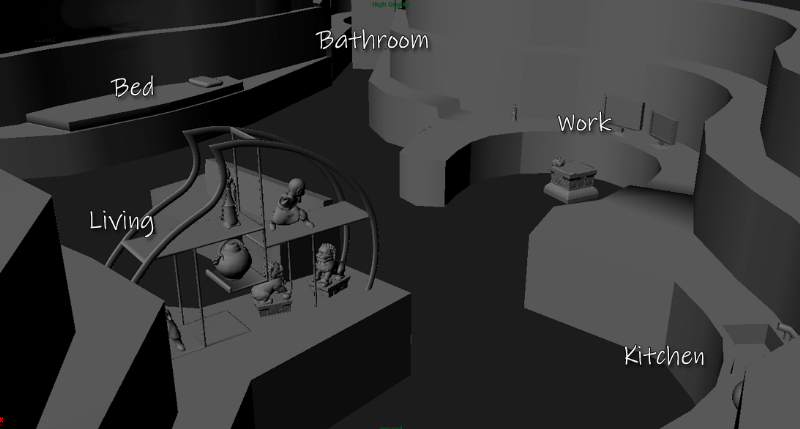



 Just figured that would be a better name for this type of forum
Just figured that would be a better name for this type of forum 

Jim Reiland wrote:
But if you're using the 8" CMUs for a basement wall, just place your bales on the floor above that, with the inside edge supported by floor joists. There are three illustrations of that on page 76 of the book, Figures 3-10a, 10b., and 10c. We build straw bale walls on raised floors all the time. The exterior edge, which usually plays some role in holding up the building's roof in a post-and-beam structure is well supported by the 8" stem wall, and the considerable loads on the interior of the wall are supported by the floor joists bearing under the interior sill.
Jim Reiland
Many Hands Builders

John C Daley wrote:I believe from experience that amount of overhang, even with timber would be bad news.
The straw bales will have a lot of weight added with the clay coating.







For the roof I wasn't even going to use a pond liner, just beams, crossbeams on top of those and sod on top of that. Should be waterproof if done tightly, and the smoke from the open hearth I'd heat and cook with should preserve the wood and keep it from rotting.
The main hall I was going to have level with the slope of the hill, the uphill side rooms a little more underground and the downhill side rooms poking out of the ground just enough to have windows at the top. Of course the uphill rooms would have to have steel beams or something to keep them from rotting and collapsing, and the downhill ones would need vertical corner posts since they're partially above ground. Also steel drainage pipes so the roof didn't leak where it interrupted the slope of the hill.
Since a hobbit hole isn't supposed to be nasty or dirty or wet, I was gonna cob the walls and paint over them with lime for waterproofing and that nice whitewashed look.

Bob, are you going to give this idea a go? I kinda want to see it!
I do think that you might be able to get by with less if you used a ditch witch or a small bucket on an excavator to dig a deep trench around the room, dropped a sheet of 2" foam board in vertically, and back filled the outside with gravel.


I saw a guy use a pond liner for a roof in Grand Designs S14E06 on Netflix, though it wasn't a pit house.
