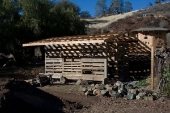Gillian and the Permies Cloud : Jay C. White Cloud has vastly more experience in these areas than I do, and I will gladly step back and let him lead and not be afraid !
The first book I mentioned is writen like a good college text book for a make-up or College level 101
course that you have to take be cause your h. school didn't cover
it! I freely admit that it leans towards Curved walls out of caution and the safety of a certain amount of redundancy and Mass !
I really like the way that doing the planning stages of your house on the land that you will be building on is deeply explored, it is worth a look for that alone! blueprints
have a tendency to make you say, gee i wanted to save that big old tree but now I see it will have to go If I want that view !(everything is a compromise !)
Also from the 'more is more school' but a very friendly read ( like having a close friend who is experienced in these matters and shows up to help, and stays until the
project is done ) is '
The Cobbers Companion ' by Michael Smith, Cob construction lends its self to built-in-furniture, conversation pits, breakfast nooks and niches
for people and things, it also allows for
freedom of expression of individual ideas which can have an 'Alice thru the Looking glass' effect on people ! Both Builders and
others following along behind !
You did not give a location, I would recommend reaching out, many Regional
Permaculture Centers are Also caught up in the 'Cob is beautiful cycle,' and you may find a
local project that the two of you can
volunteer at, get some experience and check out the craftsmanship and building talents of instructors, possibly in your near area.
For the Craft Big AL !





![Filename: TradCobDevonWeb.jpg
Description: Old English cob house, not curved [Thumbnail for TradCobDevonWeb.jpg]](/t/29796/a/12628/TradCobDevonWeb.jpg)








 or two.
or two.




 2
2


















