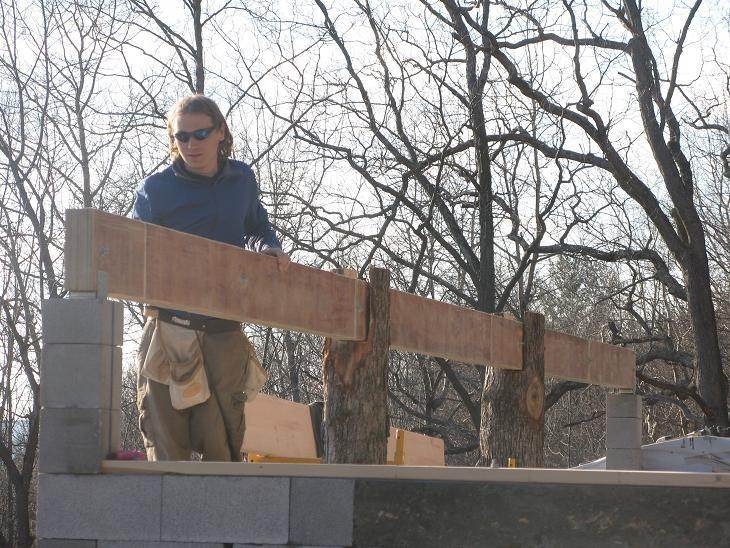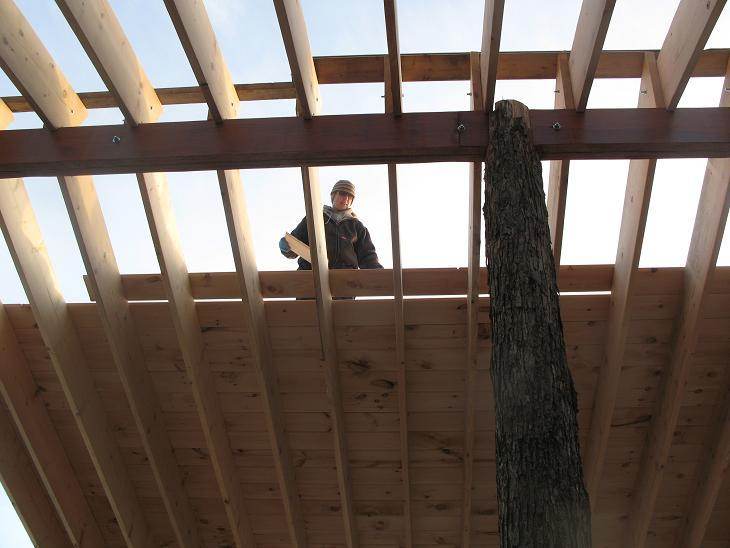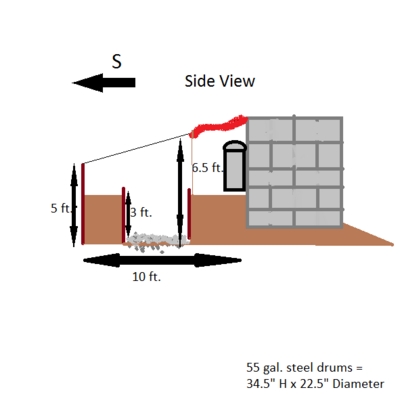
 1
1




 2
2




My books, movies, videos, podcasts, events ... the big collection of paul wheaton stuff!
 1
1




 1
1









strangeloop wrote:
Check out: www.thenaturalhouse.com He simply puts a rigid insulation 'skirt' around the whole structure. With the help of french drains and plastic to keep everything nice and dry, you are essentially using the soil under your house as a giant thermal mass! Brilliant!
My books, movies, videos, podcasts, events ... the big collection of paul wheaton stuff!
 1
1




 1
1








My books, movies, videos, podcasts, events ... the big collection of paul wheaton stuff!
 1
1




 It takes people to go out on a limb and push conventional thinking.
It takes people to go out on a limb and push conventional thinking.

 flex fuel for the home
flex fuel for the home  which means more independence. This also gives me the advantage to shut the collectors in times of no sun or dead winter where I could lose more then I gain. Shutting off your main source of light to your house is doable but it some cases a pain.
which means more independence. This also gives me the advantage to shut the collectors in times of no sun or dead winter where I could lose more then I gain. Shutting off your main source of light to your house is doable but it some cases a pain.





speedfunk wrote:
* His use of insulation (rigid) on the rear and side walls. This is interesting b/c in design where you are trying to store energy and moderate your internal temp when the sun heats up the house in the summer you want a direct path of mass between your home and the surrounding earth. I believe he was just a bit nervous about a full Passive Annual Heat Storage type house and compromised by adding 2"'s of blue board insulation along rear wall vertically. I mentioned have to shade in the summer b/c of overheating. I'd be interested to find out if he removed the rear wall vertical insulation (would be way to expensive to break insulation cape/skirting/umbrella ,what ever u call it ), would he have less overheating issues?
* The second thing is the requirement of a floor plan to have interior high mass walls. He makes sound as if they are needed to act as a fins of a radiator, increasing the surface area of the underlying mass. I'm not sure how much difference it makes but he feels that it makes a lot of difference.
They all try to collect the heat in the living space! I eventually came to the conclusion that this is a bad idea. There are Tons of solar houses that have to shed summer sun, heck even I HTM. Houses with out enough thermal mass and highly insulated is the worse. So if heat is so valuable we need to use every bit. When you live in the solar collector there's only so much solar energy you can bear to be in however if you move the solar collectors out of the house wow neat things start to happen.
This option allows use of other types on energy sources to be used. For instance if the temps are not what I need it to me, i can turn these external solar collectors into a compost pit to harvest that energy given off during anaerobic decomposition of organic matter ( leaves , twigs, compost, grass). So instead of just depending on the sun there is a wide variety of natures matter that can be usedflex fuel for the home
which means more independence. This also gives me the advantage to shut the collectors in times of no sun or dead winter where I could lose more then I gain. Shutting off your main source of light to your house is doable but it some cases a pain.
I hope I'm not beating a dead horse but moving the solar collector from your house also offers much more freedom in floor plans. I personally (and wife) do not really like the interior layout of earth ship type houses. No light from rear , the hallway in the front disconnected rooms. We prefer a much more open house environment that can circulate fresh air to all parts of the house. I've noticed in Reynolds latest designs he is dividing the front walk way/solar collector from the rear part of the house so I think he's even come to terms with the challenging of overheating the collector. As you can imagine i bet this makes the house even a bit darker.




paul wheaton wrote:
I bought the book and have read it several times.
I tried to work some of those ideas into the wofati design.
Apparently, there is at least one PAHS house here in missoula. I wonder where it is and if I could get a tour of it!




Silver wrote:
It is pretty well documented that earth is not a good insulator. Especially wet earth. PAHS seems to get around it by not using the earth as an insulator, but as an extended storage mechanism. PAHS only works by keeping that earth dry and insulated on top. If you don't have a large area you can disturb and cover with insulation and plastic, PAHS won't work as well.
Emory Lovins home http://rmi.org/rmi/Amory's+Private+Residence is also a high thermal mass earth bermed home. The media at the link discusses how he avoids the overheating issue. Mostly strategic thermal mass and operable windows.
Also important in his design is the use of those internal walls to hold up the roof beams. If you skip the HTM walls, you'll need to move to Post and Beam as Wells and Oehler do.


. I've become a fan of using AGS and active solar thermal collectors. I'd be happy to get some direct gain, but I'd prefer to have great daylighting (no overheating and no high glare) and let the heat gain be done via water and solar driven pumps.
If air is your collection mechanism, I'd be cautious of mixing in a compost. Use the compost, but heat water with it and pipe it into a floor bed.
I think many authors, Mike Oehler, Malcolm Wells, and Rob Roy would agree with you on the light from many directions point. I know I do. If you are looking for natural circulation of air. Look into using a solar chimney to draw air out of the house without use of fans. David Wright's book has a nice discussion about natural air movement.












Jim Argeropoulos wrote:
I thought reflective barrier insulation needed an air gap...
 1
1








Glenn Herbert wrote:Reflective insulation only works because at least one side is facing air. If it is in contact with any material, it will conduct heat and radiative resistance will not be a factor.

 1
1





 1
1




 , but it does have this to say about radiant barriers:
, but it does have this to say about radiant barriers:

|
I am a man of mystery. Mostly because of this tiny ad:
2024 Permaculture Adventure Bundle
https://permies.com/w/bundle
|




