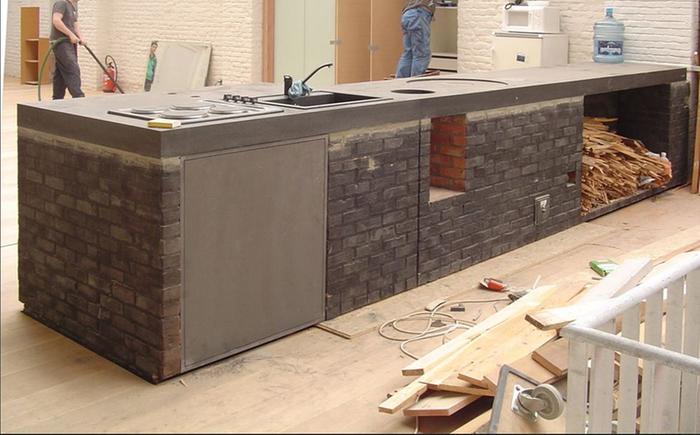posted 9 years ago
Laura, I was in your position a couple years ago, trying to think of how to convert my fireplace without disturbing the aesthetics. How to make it unobtrusive and unnoticeable. But then I finally bit the bullet and built it out in front of the fireplace, using the chimney as the RMH exhaust.
I had a 55 gallon drum sitting on a pile of bricks in front of the fireplace for a couple of weeks, and it was just too big, too obtrusive to live with. So I went on a search for a smaller metal drum and finally ended up using an old meat smoker I found on Craigslist. It is probably about the same size as a standard 30 gallon drum. I put some concrete block and bricks out in front of the hearth to act as a foundation for the RMH which extend the hearth another 16" into the living room. Half of the RMH sits on the old hearth and half of it on this new foundation. I build my J-tube tunnel, set the smoker body on top, attached some ductwork out the back and up into the chimney, and gave it all a good coating of cob.
It works great. It does require feeding, but if I run it from late afternoon up until bedtime, it can warm up a lot of mass. I estimate I have maybe 500 pounds of brick and cob in this installation, and if that heats up to 100 or 120F, that's a lot of BTUs to dissipate into the house over the night. After last years heating season, I figured out that I saved about 1/3 on my heating bill by using it. Since we are both in Georgia, our home heating needs are probably pretty similar. You might be able to save 1/2 on your heating bill with a larger RMH built using a 55-gallon drum.
Is it an ugly addition that detracts from the sale value of my property? Maybe to other people, but I like it. I suppose if I had to, I could demolish it, but for now it is my living room conversation piece.
Looking at your pictures, what would really be nice is if you could snake the exhaust so that it heats up ALL the brickwork in your fireplace. That, unfortunately is much more of an engineering project than just running the exhaust up the existing chimney. I know I am capturing less heat that I could if I did that. Up on the roof, the smoke comes out at 100+ degrees F when the RMH is going all out, so yes, there is room for improvement. But you asked if you could convert your fireplace, and here in my second heating season, I can say "yes".
































































 1
1














