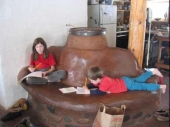
















Need more info?
Ernie and Erica
Wood burning stoves, Rocket Mass Heaters, DIY,
Stove plans, Boat plans, General permiculture information, Arts and crafts, Fire science, Find it at www.ernieanderica.info









Need more info?
Ernie and Erica
Wood burning stoves, Rocket Mass Heaters, DIY,
Stove plans, Boat plans, General permiculture information, Arts and crafts, Fire science, Find it at www.ernieanderica.info












 1
1
















 I must sound really dense or something... However, unless you have a very tiny house, that's not going to get you too far. You'll see by the photos I took that I'm attaching, the volume of combustion to heat a large room was pretty high. Notice there are several doors to refuel.
I must sound really dense or something... However, unless you have a very tiny house, that's not going to get you too far. You'll see by the photos I took that I'm attaching, the volume of combustion to heat a large room was pretty high. Notice there are several doors to refuel.












https://www.facebook.com/pages/Thinking-Outside-The-Box/330603263682894
Visit me on face book for lots of great ideas and information on building a sustainable homestead.
Always free - Always Green - Always a Activist




Andrew Parker wrote:Suki,
Sorry, the term 'bell' in this case is not describing a bell shape, but rather a space in which flue gas is introduced near the bottom and exhausted though an outlet positioned lower than the inlet. The heat in the gas rises to the top leaving cooled gas at the bottom which leaves through the exhaust outlet. The heat distribution tends to be fairly uniform with some gradient from top to bottom. Bells were often included in the chimney stack of a house to heat rooms in upper stories. The bench bell described in the Donkey reference proves that, at least in a small bench, the bell works to heat the bench uniformly.
An ondol could be treated as an RMH with the bench installed under the floor. You could run your bench, above or below the floor, along your North wall. If you run the flue below the floor, you could have the combustion unit in an adjacent, lower room, as with the ondol or tabakhana, where you could use the top of the barrel as a cooking surface, or fit a wok or pot or barbecue to it, as has been done successfully by someone, or you could make a rocket fired tandoor oven, which I haven't seen done yet, but ought to be doable. You could also sink the combustion unit in the floor and treat it as a floor furnace with the barrel over the heat riser taking the place of the heat exchanger.
As far as permitting goes, that is probably a crap shoot and will depend on your local inspectors and whether someone has gotten a masonry heater or an RMH passed in or near your jurisdiction. Depending on who has successfully preceded you, adjust your nomenclature accordingly.









|
Destiny's powerful hand has made the bed of my future. And this tiny ad:
GAMCOD 2025: 200 square feet; Zero degrees F or colder; calories cheap and easy
https://permies.com/wiki/270034/GAMCOD-square-feet-degrees-colder
|







