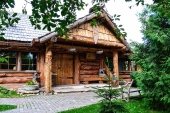
 4
4






Kimi BrownKawa
https://www.brownkawa.com
 1
1




 1
1




John Daley Bendigo, Australia The Enemy of progress is the hope of a perfect plan
Benefits of rainfall collection https://permies.com/t/88043/benefits-rainfall-collection
GOOD DEBT/ BAD DEBT https://permies.com/t/179218/mortgages-good-debt-bad-debt




Kimi BrownKawa
https://www.brownkawa.com
 1
1




Kimi BrownKawa
https://www.brownkawa.com
 1
1




John Daley Bendigo, Australia The Enemy of progress is the hope of a perfect plan
Benefits of rainfall collection https://permies.com/t/88043/benefits-rainfall-collection
GOOD DEBT/ BAD DEBT https://permies.com/t/179218/mortgages-good-debt-bad-debt




Kimi BrownKawa
https://www.brownkawa.com
 1
1




John Daley Bendigo, Australia The Enemy of progress is the hope of a perfect plan
Benefits of rainfall collection https://permies.com/t/88043/benefits-rainfall-collection
GOOD DEBT/ BAD DEBT https://permies.com/t/179218/mortgages-good-debt-bad-debt
 2
2








Michael Ot wrote:My name is Michael Otten. I don't know if this is helpful to you, I work with the Earthship inspired non-profit Foxhole Homes in Alamogordo NM, about 6 hours south of Taos.
We've been able to arrange for half bales with the La Luz Convenience Center, by buying custom length wires for them to use. And I did the drawings for our next build an 80 bale workshop. I am soon going to be working on a floorplan for a bale version of the Encounter Earthship model. I've stacked bales for two projects so far personally.
I would be very interested in following your project and being in touch! Tire bales are still pretty unknown as a building material and we plan on working with it much more in the future.
Kimi BrownKawa
https://www.brownkawa.com




Kimi BrownKawa
https://www.brownkawa.com
 1
1




 1
1








Kimi BrownKawa
https://www.brownkawa.com




Shirley Spurlock wrote:we will be starting of breaking ground then start building our earthship home
Kimi BrownKawa
https://www.brownkawa.com
 1
1








"If beavers and wasps can build their own homes why can't we?" Michael Reynolds
-Pete




- be frugal try solar cooking 
 1
1




"If beavers and wasps can build their own homes why can't we?" Michael Reynolds
-Pete

|
Watchya got in that poodle gun? Anything for me? Or this tiny ad?
Learn Permaculture through a little hard work
https://wheaton-labs.com/bootcamp
|




