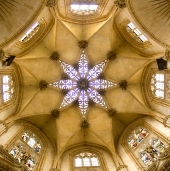I like the gambrel form both for esthetic reasons (looks more cozy than rectangular forms, probably because humans lived in caves for so long and it looks more cave-like) and because of the forces involved it eliminates the need to bury posts with all the attendant rot problems. The following crude drawing is looking upslope.

The layers are:
sand (mainly to hold the epdm down and protect it from the sun, fairly thin layer to avoid a heavy roof)
epdm
loose
straw
tyvek
wires, OSB, or whatever structural components
At the back of this house there will need to be excavation and trenches as with
Oehler, but less of it because the house is narrower in the cross-slope dimension than it is in the upslope-downslope dimension. The pressure of the compressed straw and whatever snow loads there are act to press the lower roof in a way that is stable and does not need post holes to counter those forces. The
water runs down the
local (house) slope until it gets to ground level, then turns 90 degrees and continues down the major slope.
The red items are substantial logs, maybe 20 to 30 feet long. Assume the major logs are labelled 1 through 5, going from left to right (1 and 5 will be sitting on
concrete foundation blocks). Between these logs are shorter vertical logs (blue lines) which support the upper structure. The correct angles (I like the angles of a regular gambrel, 135 degrees at each log, even though the drawing is not accurately showing that) are maintained by 3 loops of cable at each end of the major logs. There is a loop between logs 1 and 3; another loop between logs 2 and 4, and a final loop between logs 3 and 5. These loops are not shown in the picture. It's just possible these loops can be removed after the house is built and stabilized, but it would probably be safer to just leave them on (some experimentation is called for here).
No vertical interior logs are needed in the living space. Also there are some other connection between the long logs; I am visualizing the use of fencing wire which is tremendously cheap and strong, spaced about every 2 inches or so, supporting the tyvek. The wire would run from log 1 to log 5 and back again, over the top of the other logs, repeatedly. Some amount of sag
should be put in these wires to reduce the strain on them (loads create infinite strain with very tight wires).
Using loose straw means those big round or rectangular bales that all farmers are moving to can be used here. Just buy a few and cart them up to the site and tear them apart, scattering the straw. Great use of a waste product. With the tyvek the straw can dry to the inside and not rot, yet being compressed it should be pretty fire-proof.
All light in this house comes from the endwalls. Substantial overhangs there are possible but too much would reduce interior lighting. Perhaps the overhangs can be greater toward the north and less on the south end.
The EPDM layer is easy because you just buy stock rectangular items and roll it out. It creates a nice large umbrella for long term heat storage, assuming your trenching efforts at the back of the house are deep
enough. Neither straw underneath nor sand above is going to cause any punctures in the EPDM; however some thought is probably needed to keep heavy animals with sharp hooves off the house. Anyway EPDM can be repaired if you can get to it.
Comments?






