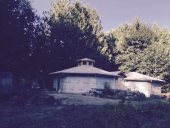








"Study books and observe nature; if they do not agree, throw away the books." ~ William A. Albrecht




Medicinal herbs, kitchen herbs, perennial edibles and berries: https://mountainherbs.net/ grown in the Blue Mountains, Australia












![Filename: Stone-foot.jpg
Description: [Thumbnail for Stone-foot.jpg]](/t/73502/a/56835/Stone-foot.jpg)
![Filename: Basement-1.jpg
Description: [Thumbnail for Basement-1.jpg]](/t/73502/a/56836/Basement-1.jpg)

 1
1





 1
1




 1
1












Walt Chase wrote:Black locust has been used for fence posts for many years. It is very rot resistant in contact with the ground. Probably the only better one I can think of would be American Chestnut, but it is, sadly, no longer an option. I've seen Chestnut fence posts that have been in the ground since the early thirties that are still as good as the day they were put in the ground. I've also seen Locust posts that are at least 60 years old that are still good.
If you are indeed serious about having lumber cut from your own timber then I would suggest following this link to the Woodmizer sawmill site and seeing if there is a local to you sawyer that will come out and mill for you. https://woodmizer.com/us/Services/Find-a-Local-Sawyer You would most likely be responsible for all the logging work and staging the logs for sawing and providing some help to the sawyer, but the sawyer will cut your logs into lumber much more reasonably than what you can buy the same lumber for at the local lumber yard. especially oak etc.
ETA: That center post under the floor is helping to keep your floor from sagging. The floor joists look, at least to me from that picture, to be spaced too far apart. I would suggest an addition of floor joists and a beam under the center instead of that post. It would be much more stable and may negate the need for that center support post depending on the span.
 1
1








Walt Chase wrote: How close to GA or NC is your cabin? I used to live about 25 miles from Clayton GA before moving to AKA
Walt Chase wrote:
Walt as the crow flies ... Clayton, Ga is 14 miles west and Highlands NC 11 miles north. I am on the SC side of the Chattooga River about mile and a half from Ga line and roughly 2 miles from the town (that is being generous) of Mountain Rest.





| I agree. Here's the link: http://stoves2.com |




