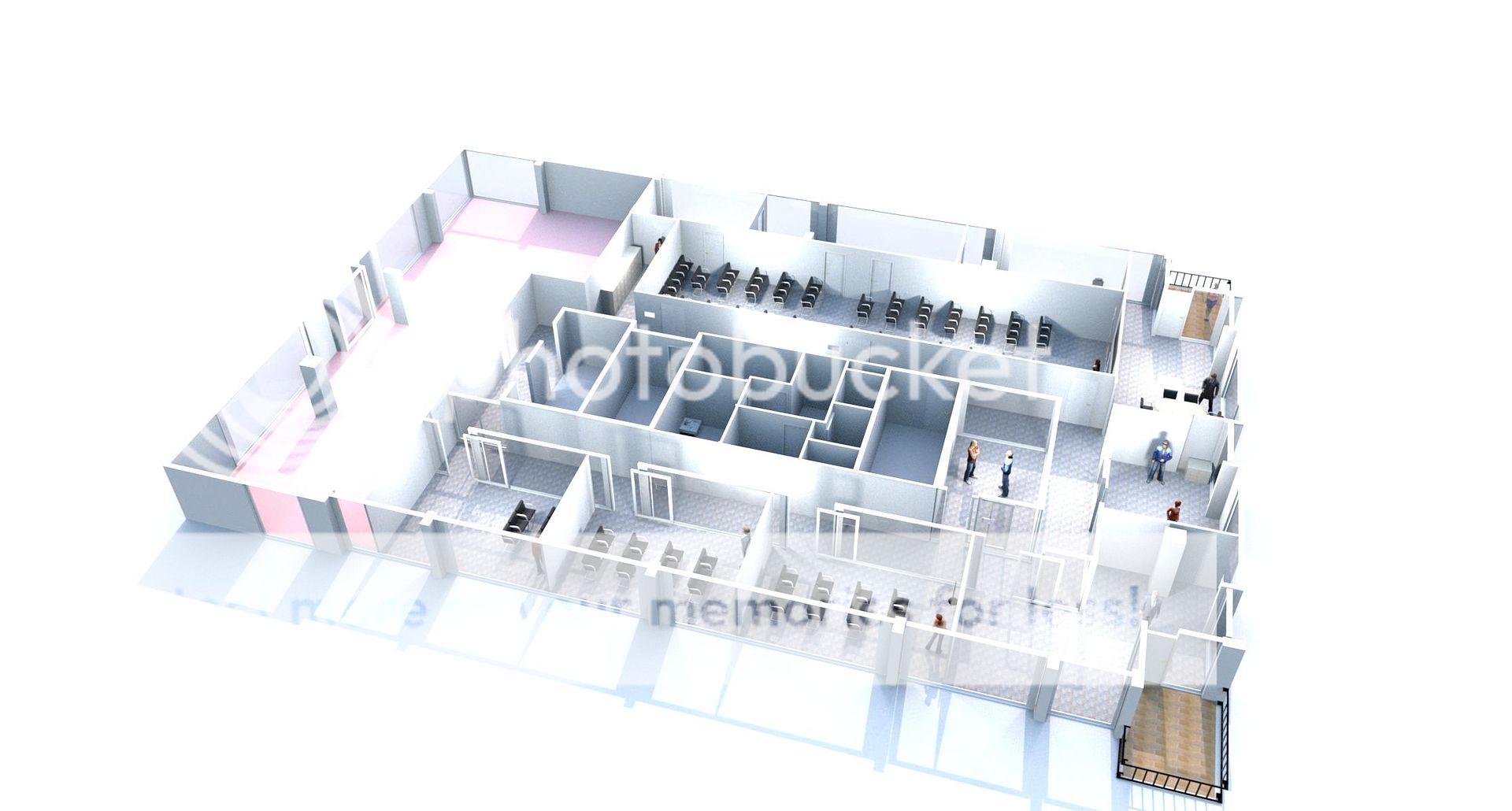I know how much easier it is to show my wife a 3D model of a house that you can zoom around rather than just putting a plan in front of her. She can't look at a plan and make anything out of it.
Here is something I put together for an education centre

I used a free online program (Sweet home 3D) that allowed you to upload a plan of the house and then using the plan you can add all the walls etc. on top.
It isn't as nice as the one you designed but it did the job.
However before that happenned a lot of planning went on, a lot of changes and a lot consultation.
We didn't have the luxury of tracing paper, so all I did was get a piece of graph paper with the outline of the building and all the things I couldn't move, like the lifts and the columns etc. I laminated that and used an erasable marker to draw in all the walls, anything I liked I scanned in to the computer and emailed to my boss. I think it took about 20 designs just to get the basic layout of the rooms and after that we kept tweeking bits here and there. The place is built now and other than a few material choices that were out of my hands it is pretty much working the way I hoped it would.
The temptation is to go straight to the 3D model because that feels like you are progressing and pretty much finished, however as a tool for designing it was not much good, though if you want to sell the idea to someone, they will spend more time looking at the pretty presentation than actually giving you any useful feedback.








