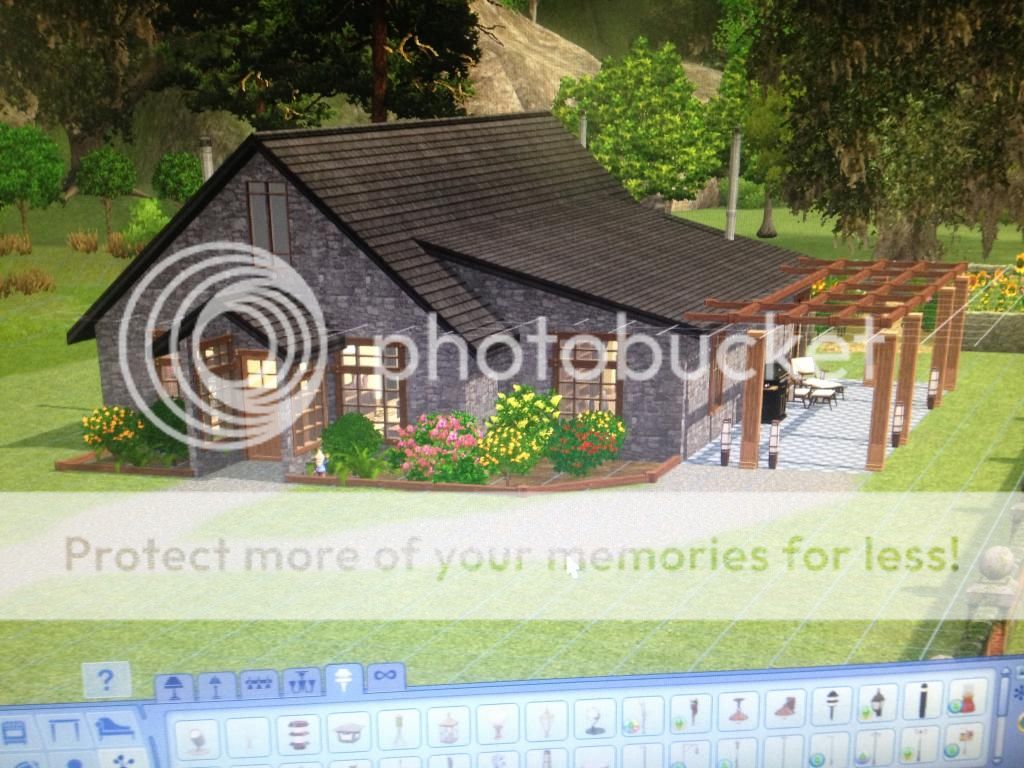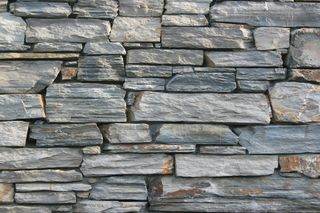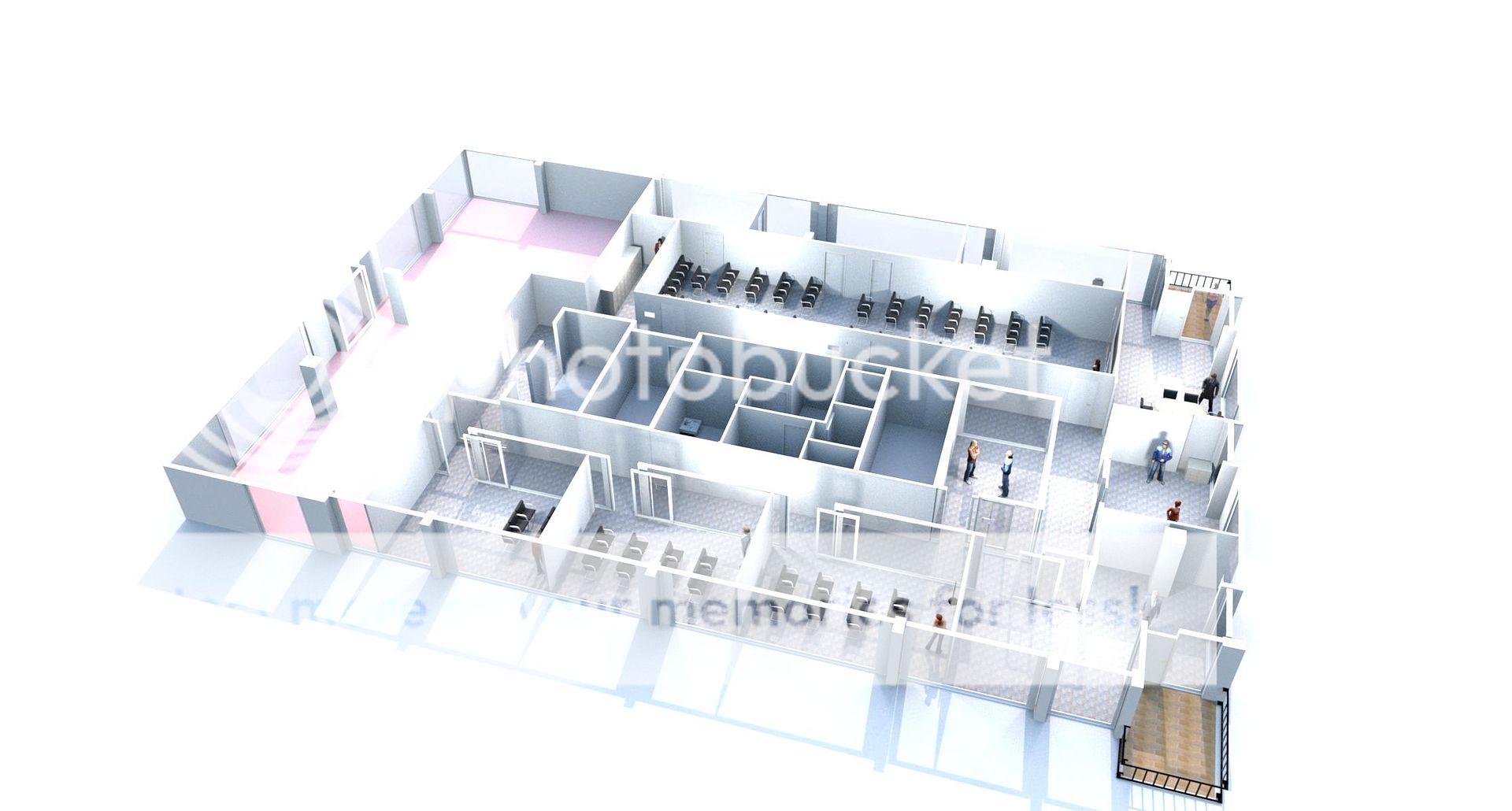
 2
2











 2
2




Medicinal herbs, kitchen herbs, perennial edibles and berries: https://mountainherbs.net/ grown in the Blue Mountains, Australia




 2
2




"If you want to save the environment, build a city worth living in." - Wendell Berry



















 1
1




Medicinal herbs, kitchen herbs, perennial edibles and berries: https://mountainherbs.net/ grown in the Blue Mountains, Australia




Medicinal herbs, kitchen herbs, perennial edibles and berries: https://mountainherbs.net/ grown in the Blue Mountains, Australia


















Medicinal herbs, kitchen herbs, perennial edibles and berries: https://mountainherbs.net/ grown in the Blue Mountains, Australia









Medicinal herbs, kitchen herbs, perennial edibles and berries: https://mountainherbs.net/ grown in the Blue Mountains, Australia








"If you want to save the environment, build a city worth living in." - Wendell Berry




Living in Anjou , France,
For the many not for the few
http://www.permies.com/t/80/31583/projects/Permie-Pennies-France#330873




"If you want to save the environment, build a city worth living in." - Wendell Berry




 Having worked as both a quarry worker, and stone carver...as well as many different methods of "dry laying," I can promise of all the wonderful things stone gives us as builders...easy, fast and inexpensive is not any of them. Take the projected costs of this project, and triple it at minimum (I believe Brian made a similar observation.)
Having worked as both a quarry worker, and stone carver...as well as many different methods of "dry laying," I can promise of all the wonderful things stone gives us as builders...easy, fast and inexpensive is not any of them. Take the projected costs of this project, and triple it at minimum (I believe Brian made a similar observation.)
 ) this is not "real stonework" and is fraught with issues, concerns, pending challenges, and....list goes on. I have seen (done when asked to) good veneer work...it is not cheap, easy, or better than much simpler methods.
) this is not "real stonework" and is fraught with issues, concerns, pending challenges, and....list goes on. I have seen (done when asked to) good veneer work...it is not cheap, easy, or better than much simpler methods.
Does anyone have a rough idea how much that amount of stone would cost?
A How does the cost compare to wood or brick?
...even though there are some environmental issues associated with quarrying I think it can be offset by the fact that the house lasts pretty much forever. I mean this is permaculture after all, we have stone houses nearby that are 200+ years old and as long as the roof is cared for, will easily go another 200.
Does anyone see any glaring errors with my design?
I'm not a construction expert, I have built numerous landscape stone walls and a shed and chicken coop but putting all of those skills together into building a large structure isn't something I have ever done before....Any suggested improvements?
...3-4 years or as much as 10-12 before I get started...




|-=rww=-|





|
I think he's gonna try to grab my monkey. Do we have a monkey outfit for this tiny ad?
Support permies and give beautiful gifts to gardeners: permaculture playing cards.
https://gardener-gift.com/
|






