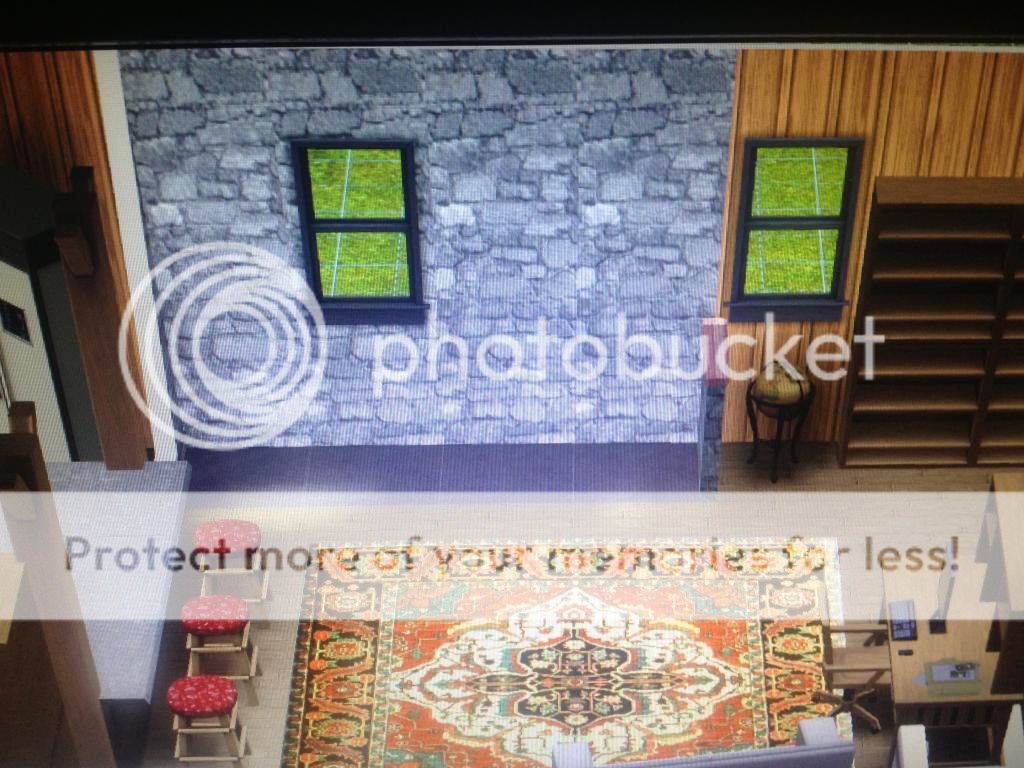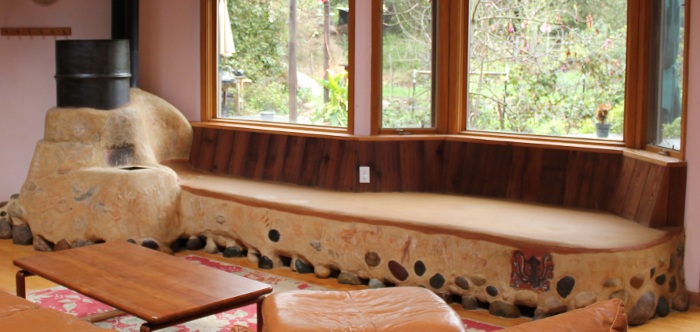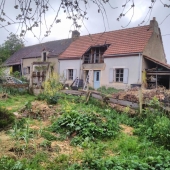I made some changes and this is, or is very close to the final layout. I'm about to start making construction drawings, I just ordered a few older edition college textbooks about construction drawing from Amazon and have a few example blueprints to look at.
After a lot of thought I found some shortcomings with the original and some areas for a large improvement without adding a lot to the cost. I also read a few issues of Dwell magazine and got some interesting ideas there too.
Firstly I added a whole 2.5 feet to the width of the house, making its total width 15ft, now bringing the total footprint of the house to 15x30 with the greenhouse being also 15x30. The exterior otherwise was left unchanged. The total square footage for the house portion with the revised upstairs is 650sq/ft on a 450sq/ft footprint. The greenhouse will be attached but not on the same slab foundation as the house because I will be building a block frost wall and sinking the floor level of it about 2 feet below grade, filling the floor space with pebbles to allow for natural drainage into the ground.

I completely changed the upstairs layout and added a small 5ft wide balcony/hallway connecting what was originally just a small storage loft above the bathroom to the bedroom and creating a new usable room. I have it laid out in this design as a small library but could be used as another bedroom with little modification. There are bookshelves that will be built into a knee wall, on the bedroom side I will be building a dresser into the knee wall (unable to model however).



I also completely re-arranged the kitchen and living room. I noticed a preponderance of wasted wall space so I got rid of it and added a bar area between the kitchen and lr. There is space for 3 stools on either side and now gives me potential dining seating for 6 while also nearly doubling my usable counter space for prep/cooking work. I will also probably have a dining area in one corner of the greenhouse for seasonal (Winter) use.




Note that the ladder pictured is not going to be a ladder but a steeper than normal staircase, it will scale the 8ft rise in a length of 4 ft, bringing the first step to about a foot before the sliding door half of the sliding glass door to the greenhouse, it will cut off part of the window although that is ok. I can build some useful storage into the space below the stairs as well. Similar to this picture but about half as steep still.

Also as efficient tiny house design dictates multiple uses as much as possible, the rmh (stand in for furnace in a traditional house) will be doubling as a bench which can be used if a number of people would like to watch a movie or television program on the large computer screen across the room. I also could add a TV on an arm where the picture above the desk is now possibly.

Also in order to waste less space I made the rmh straight rather than turning a corner, the space it takes up is about 2x10. I also plan to put a stone veneer on the walls near it for a couple reasons, one is fire safety, another is heat storage and another is just to visually break up the room. My new property is so rich in stones of all sizes I could realistically gather this if I cant find a decent looking cheap stone veneer.

Also less importantly I added a bathtub back into the bathroom however the bathroom is still the same size.

Lastly I added some more windows and a new door to the mudroom in order to make better use of it as a sunroom as well.

So I had a figure in my head as far as cost, about 50-60K which seems to be pretty realistic assuming I do the framing, roofing, finish work, plumbing, some of the wiring and the drywall myself. From my reading the going rate on new medium quality residential building is about $150 a sq/ft, although that includes labor, I figured at about 90 a square foot for materials and the labor I cant do myself and I also figured it at 450sq/ft (without the upstairs bit) because the upstairs is only 200sq/ft of flooring, some drywall and paint away from being an attic, the space has to be there regardless. The septic and well already exists and I plan to use mostly conventional materials, and the roofing I planned on is about as cheap as it gets (Standing Seam Tin), and I priced out the roof square footage costing me about $5,000 for good quality materials. I also might get all the wood flooring for free, there is a fairly large structure with a beautiful narrow plank maple floor on my property but I haven't decided whether to fix it up or knock it down yet. This greenhouse I have priced out exhaustively before and every last item needed to build it should run me about 8-10k. By that estimate I should be getting started with construction in the spring of 2016. I have plenty of work planned I need to get done as far as establishing gardens and swales in 2015 anyways.
Though the house is built out of conventional materials it is still very environmentally friendly, mostly because it uses very little materials. Even more so because of the fact that it should require no outside heating energy and hopefully someday no outside electric either. I plan to have a 8" heavily insulated wall between the greenhouse and reg house to keep summer heat from there out but the rest just regularly insulated 6" walls. I think the house should use very little energy considering it has an immense passive solar ability and is really small. The greenhouse I think I will heat separately with a woodstove or separate rmh out there.
Also I don't see how anything in the design currently couldn't pass building code. The rmh obviously wouldn't although I can just install that afterwards. I would need another heat source to get a cert of occupancy but I can just install a few electric baseboard heaters, it would be nice to have as a backup in case I go away and its cloudy out. I also think a dwelling technically needs 2 points of ingress and egress although I can put a door in the greenhouse too and that's solved.
Thanks for reading.

 1
1














 1
1






 1
1





























 1
1









































 1
1












 1
1




 1
1









