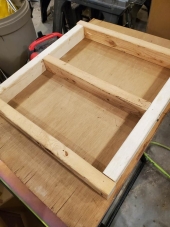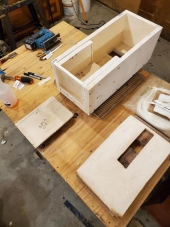

John Wilkinson wrote:Hi Glenn,
My desire to have the cob is significant partly due to aesthetics.
If I were to use concrete pavers are you saying I could mask them with a layer of cob?

Rico Loma wrote:Matt , could you please give details about the 3 different types of wool listed here? Not just origin materials, but do they differ in technique of 'spinning' or manufacturing the blanket? I feel a bit confused with part of the conversation.
Also you mention satanite as a method to seal or coat the wool surface. Is this similar to treatment with water glass, and does any treatment have safe lasting effects, in your opinion?

Scott Weinberg wrote:
Mineral wool or not, I will agree with Fox James 100% about Microscopic fibers.

Cristobal Cristo wrote:Good job Matt!
Are you going to cover the slit in the floor (that exposes T-bar part) when you build your heater inside?

Coydon Wallham wrote:Would an oven like that have some sort of active temperature control?

Peter van den Berg wrote:
The deviation from the airframe design might play up when the core is really, really hot.

thomas rubino wrote:
In my opinion, this build qualifies you to skip apprentice training and receive full rocket scientist status, with all the outstanding benefits that come with it!


