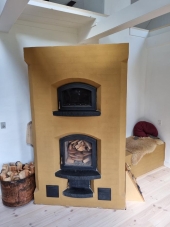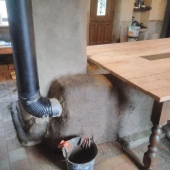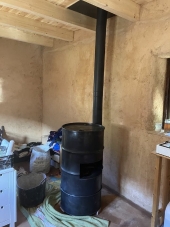

 23
23












For all your Montana Masonry Heater parts (also known as) Rocket Mass heater parts.
Visit me at
dragontechrmh.com Once you go brick you will never go back!




 11
11
















For all your Montana Masonry Heater parts (also known as) Rocket Mass heater parts.
Visit me at
dragontechrmh.com Once you go brick you will never go back!
 6
6




Pablo Kulbaba / Hacono Estufas
www.hacono.com
www.lestufer.com.ar
Argentina




 7
7




For all your Montana Masonry Heater parts (also known as) Rocket Mass heater parts.
Visit me at
dragontechrmh.com Once you go brick you will never go back!
 9
9




regards, Peter
 7
7




Silence is Golden
For all your RMH needs:
dragontechrmh.com




 10
10










For all your Montana Masonry Heater parts (also known as) Rocket Mass heater parts.
Visit me at
dragontechrmh.com Once you go brick you will never go back!




 13
13












For all your Montana Masonry Heater parts (also known as) Rocket Mass heater parts.
Visit me at
dragontechrmh.com Once you go brick you will never go back!




 11
11










.jpg)




For all your Montana Masonry Heater parts (also known as) Rocket Mass heater parts.
Visit me at
dragontechrmh.com Once you go brick you will never go back!
 9
9




Rocket surgeon and soil builder... healthy plants are all about the soil.
- My 6" Batch Rocket specs and materials list: https://permies.com/t/248275/Batch-Rocket-Double-Skin-Bell
- Batch Rocket detailed build thread with Q&A: https://permies.com/t/238503/Batch-Rocket-Build






 6
6




Rocket surgeon and soil builder... healthy plants are all about the soil.
- My 6" Batch Rocket specs and materials list: https://permies.com/t/248275/Batch-Rocket-Double-Skin-Bell
- Batch Rocket detailed build thread with Q&A: https://permies.com/t/238503/Batch-Rocket-Build




 8
8




![Filename: 20241019_082651.jpg
Description: [Thumbnail for 20241019_082651.jpg]](/t/267527/a/251545/20241019_082651.jpg)
![Filename: 20241019_082919.jpg
Description: [Thumbnail for 20241019_082919.jpg]](/t/267527/a/251546/20241019_082919.jpg)
For all your Montana Masonry Heater parts (also known as) Rocket Mass heater parts.
Visit me at
dragontechrmh.com Once you go brick you will never go back!






 6
6




Rocket surgeon and soil builder... healthy plants are all about the soil.
- My 6" Batch Rocket specs and materials list: https://permies.com/t/248275/Batch-Rocket-Double-Skin-Bell
- Batch Rocket detailed build thread with Q&A: https://permies.com/t/238503/Batch-Rocket-Build




 10
10




![Filename: 20241024_092338.jpg
Description: [Thumbnail for 20241024_092338.jpg]](/t/267527/a/251921/20241024_092338.jpg)
For all your Montana Masonry Heater parts (also known as) Rocket Mass heater parts.
Visit me at
dragontechrmh.com Once you go brick you will never go back!
 7
7




thomas rubino wrote:Shorty Core Performance Update,
Shorty is finally drying out.
The drips are almost gone from the stack pipes..




 7
7




For all your Montana Masonry Heater parts (also known as) Rocket Mass heater parts.
Visit me at
dragontechrmh.com Once you go brick you will never go back!
 7
7








 6
6




For all your Montana Masonry Heater parts (also known as) Rocket Mass heater parts.
Visit me at
dragontechrmh.com Once you go brick you will never go back!
 6
6








 7
7




For all your Montana Masonry Heater parts (also known as) Rocket Mass heater parts.
Visit me at
dragontechrmh.com Once you go brick you will never go back!
 5
5








 6
6




For all your Montana Masonry Heater parts (also known as) Rocket Mass heater parts.
Visit me at
dragontechrmh.com Once you go brick you will never go back!




 10
10




![Filename: 20241101_180512.jpg
Description: [Thumbnail for 20241101_180512.jpg]](/t/267527/a/252514/20241101_180512.jpg)
![Filename: 20241101_180533.jpg
Description: [Thumbnail for 20241101_180533.jpg]](/t/267527/a/252515/20241101_180533.jpg)
![Filename: 20241031_092420.jpg
Description: [Thumbnail for 20241031_092420.jpg]](/t/267527/a/252516/20241031_092420.jpg)
For all your Montana Masonry Heater parts (also known as) Rocket Mass heater parts.
Visit me at
dragontechrmh.com Once you go brick you will never go back!






 7
7




Rocket surgeon and soil builder... healthy plants are all about the soil.
- My 6" Batch Rocket specs and materials list: https://permies.com/t/248275/Batch-Rocket-Double-Skin-Bell
- Batch Rocket detailed build thread with Q&A: https://permies.com/t/238503/Batch-Rocket-Build




 7
7




For all your Montana Masonry Heater parts (also known as) Rocket Mass heater parts.
Visit me at
dragontechrmh.com Once you go brick you will never go back!






 5
5




thomas rubino wrote:We are still looking for the perfect metal art to hang on her, just like that good-looking one in Colorado.
Rocket surgeon and soil builder... healthy plants are all about the soil.
- My 6" Batch Rocket specs and materials list: https://permies.com/t/248275/Batch-Rocket-Double-Skin-Bell
- Batch Rocket detailed build thread with Q&A: https://permies.com/t/238503/Batch-Rocket-Build
 5
5




I don't own the plants, they own me.




 10
10




For all your Montana Masonry Heater parts (also known as) Rocket Mass heater parts.
Visit me at
dragontechrmh.com Once you go brick you will never go back!
 3
3








 4
4




For all your Montana Masonry Heater parts (also known as) Rocket Mass heater parts.
Visit me at
dragontechrmh.com Once you go brick you will never go back!
 6
6








 7
7




For all your Montana Masonry Heater parts (also known as) Rocket Mass heater parts.
Visit me at
dragontechrmh.com Once you go brick you will never go back!
 4
4








 8
8




For all your Montana Masonry Heater parts (also known as) Rocket Mass heater parts.
Visit me at
dragontechrmh.com Once you go brick you will never go back!
 5
5




G Mack wrote: Always weighing strength, function and economy... I am considering 1.5" thick casting spanning 9". Any comments on that thickness?
 3
3




 4
4




G Mack wrote:Hi Scott. Yes saw your build post and am heading in that direction. Bought roof fire bricks yesterday. Thanks for your comments and build sequence.
 6
6




thomas rubino wrote:...
The air supply frame is the most technical portion of the build.
...
 3
3




John Daley Bendigo, Australia The Enemy of progress is the hope of a perfect plan
Benefits of rainfall collection https://permies.com/t/88043/benefits-rainfall-collection
GOOD DEBT/ BAD DEBT https://permies.com/t/179218/mortgages-good-debt-bad-debt

|
He's giving us the slip! Quick! Grab this tiny ad!
Learn Permaculture through a little hard work
https://wheaton-labs.com/bootcamp
|




