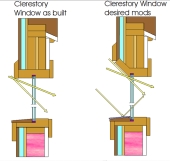
 11
11




Country oriented nerd with primary interests in alternate energy in particular solar. Dabble in gardening, trees, cob, soil building and a host of others.




John Daley Bendigo, Australia The Enemy of progress is the hope of a perfect plan
Benefits of rainfall collection https://permies.com/t/88043/benefits-rainfall-collection
GOOD DEBT/ BAD DEBT https://permies.com/t/179218/mortgages-good-debt-bad-debt
 6
6




"You must be the change you want to see in the world." "First they ignore you, then they laugh at you, then they fight you, then you win." --Mahatma Gandhi
"Preach the Gospel always, and if necessary, use words." --Francis of Assisi.
"Family farms work when the whole family works the farm." -- Adam Klaus






 2
2




R Scott wrote:Valid idea. Solar white paint is probably the winner for price/performance. Need to worry about ventilation in that space. I don’t think filling it with insulation is worthwhile unless that is a solid beam header above all the windows.
I am totally stealing the idea!
Country oriented nerd with primary interests in alternate energy in particular solar. Dabble in gardening, trees, cob, soil building and a host of others.






 3
3




Country oriented nerd with primary interests in alternate energy in particular solar. Dabble in gardening, trees, cob, soil building and a host of others.
 2
2




I don't own the plants, they own me.






 1
1




Matt Todd wrote:Not sure what your overall setup is like (how the passive solar relates to the rest of the house) but I find that a 90 degree roof is ideal in my passive solar porch https://permies.com/t/173304/Solar-Porch-Passive-Solar-Retrofit
Any more admission of light would get too hot in the spring and fall. The axial tilt of the earth regulates mine simply by putting the sun higher in the sky when it's too hot out to want that direct light into the system.
Country oriented nerd with primary interests in alternate energy in particular solar. Dabble in gardening, trees, cob, soil building and a host of others.

| I agree. Here's the link: http://stoves2.com |




