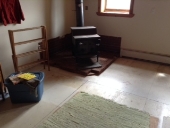Lauren Dixon : First some good news, yes you can use that Triple wall pipe to make a heat riser out of, If you used the term triple wall generically, and what you have is
actually an insulated Stanless Steel insulated pipe even better !
Have you been to
Permies.com(s) sister site richsoil.com to click on 'Rocket stoves', and watched to whole series !? You can trust these videos - Not like the Dreck
on You-tube!

Have you gone to
cobcottage.com to get your PDF Copy $15.
oo of Evans' and Jackson's Book
'Rocket Mass Heaters', there is
STILL No other book in any
Language with more Rocket Stove, Pocket Rocket, And Rocket Mass Heater family information ! ( and I don't make a dime ! )
If you have a pre-50's house, or a house built '' to code " after the mid 70's you should be o.k. for weight. The Mid Seventies is when builders caught up with the waterbed
craze! Before 1950, they still were building good houses generally! There is a Section in "The book' that discusses how to brace a floor if there is a question in your mind,
please read and understand well enough to explain to a second person the part about insulating your floor from the direct heat of you potential Rocket Mass Heater R.M.H.!
After you have your copy of 'The Book' you can decide if you are truly serious about a Rocket Mass Heater in your future ! While you will have very little trouble creating a
R.M.H. out doors as a trial to prove to yourself that you can do a R.M.H., a good Thermal Mass bench is where you store the heat energy to heat your house for 24 hrs at a
time. Paul W.s portable thermal mass benches are a less than perfect compromise that might be alright for a winter but should be a stopgap that is planned for replacement
with a conventional Thermal mass bench that will allow you to use more of the heat energy provided by your R.M.H. !( and use even less wood !) Hope this helps !
For the Good of the Craft ! As always your Questions / comments are solicited and Welcome ! Think like Fire ! flow like a Gas,Don't be the Marshmallow ! BIG AL !











































