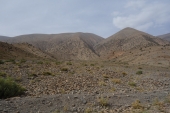
 3
3




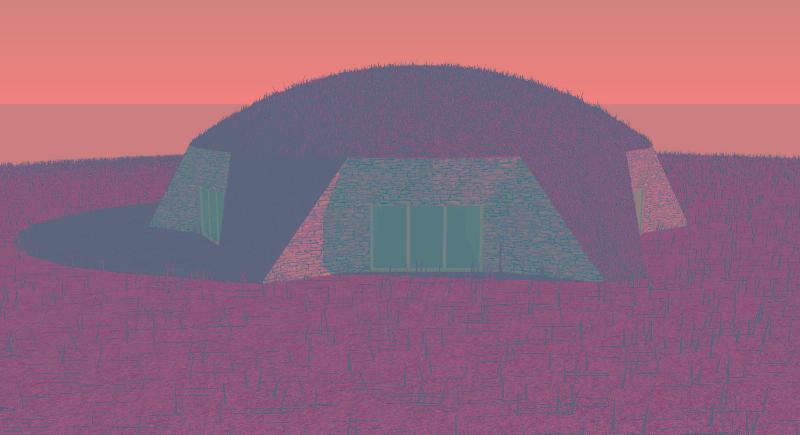
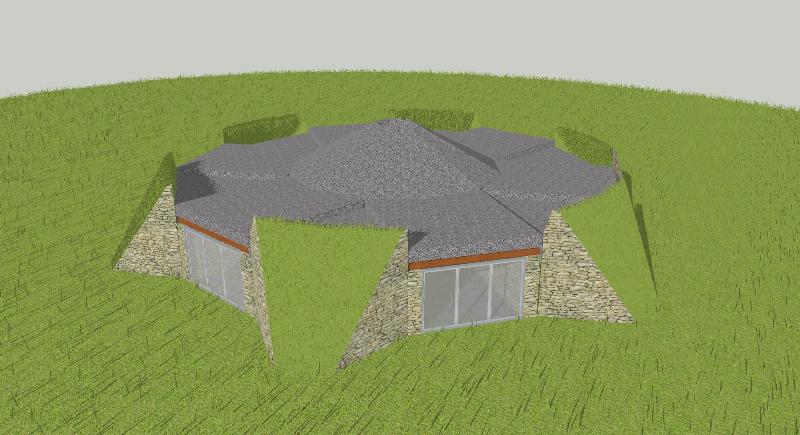
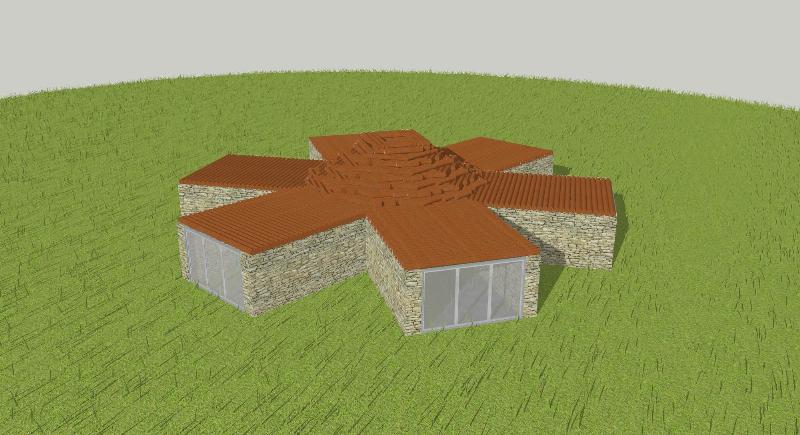
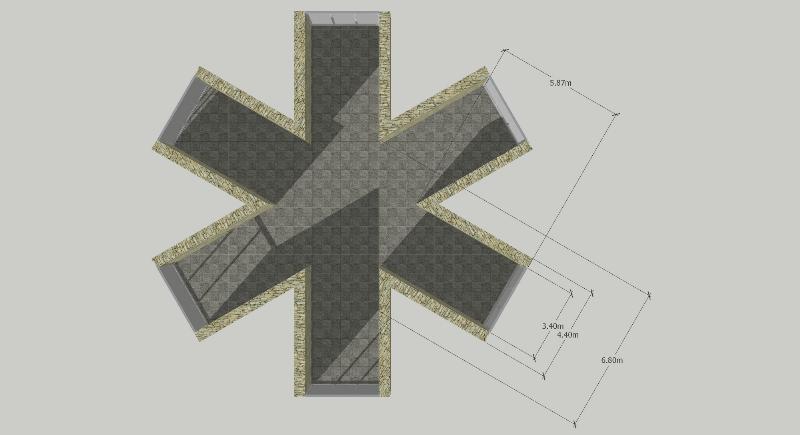
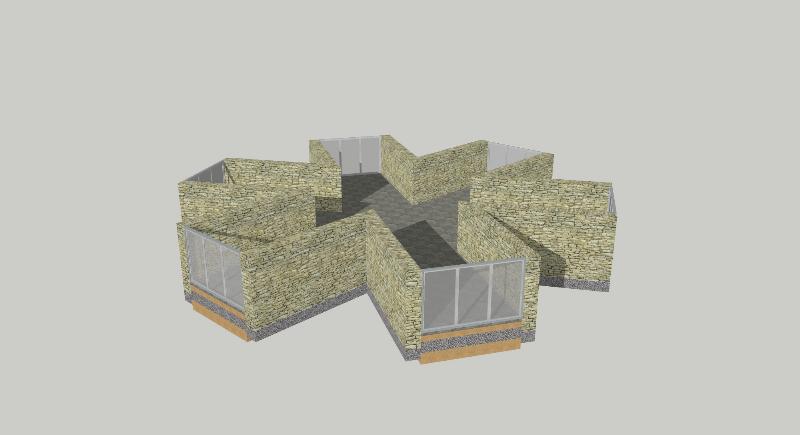
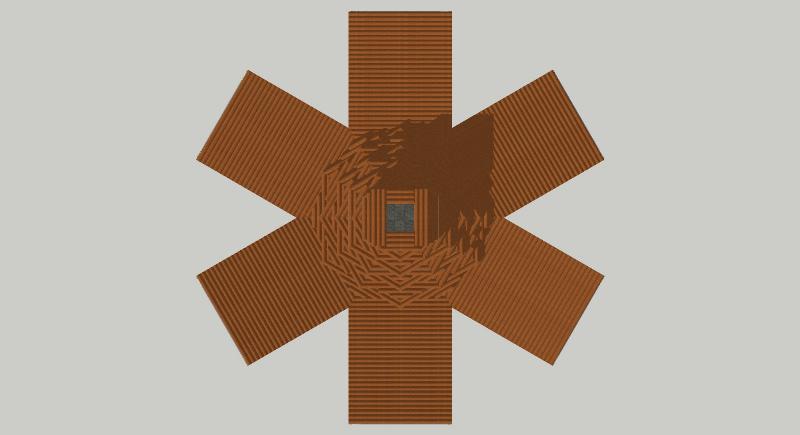
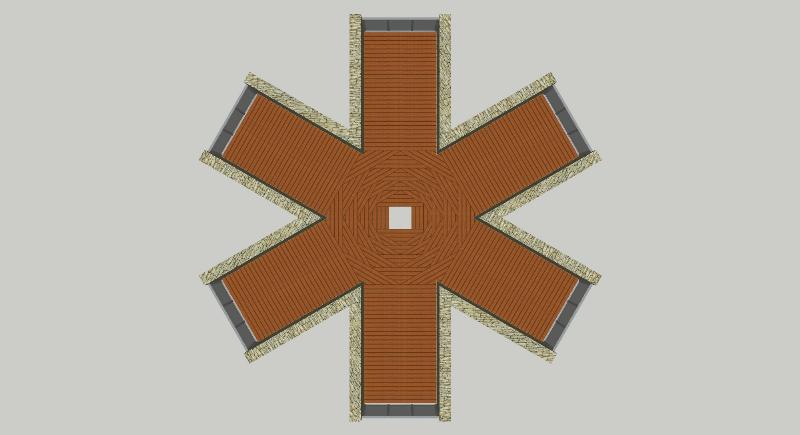








Daniel Ray wrote:What is the benefit of such a design over a simple circle or spiral? If the walls curved in a circle rather than cutting back in, the interior space would be much greater and the surface area of the walls would be much less meaning lower costs in materials.








Daniel Ray wrote:I don't have any specific design in mind although there is a really nice one here http://www.balewatch.com/895spiral.html
However that design is not built to withstand the type of weight in a bermed structure. A circular building with the same window/glass placement would allow better light distribution without the walls. Of course any circular home would stI'll need interior walls that would block light.
Support for a living roof could come with a reciprocal roof, but I'm unsure of the diameter to bearing loads for round diameter timber.
It is a cool design, are there any real life examples of this anywhere you know of?








Glenn Herbert wrote:I have the same reservation about reciprocal roofs. They are an ingenious idea and very cool, but I wouldn't want to live under something that, if one part failed, the whole thing would fall on me.








Dillon Crew wrote:Neat design! I like the looks of that clay based membrane; do you have a notion of what it will cost you?

|
Why does your bag say "bombs"? The reason I ask is that my bag says "tiny ads" and it has stuff like this:
Learn Permaculture through a little hard work
https://wheaton-labs.com/bootcamp
|

