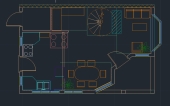posted 13 years ago
ok so assume a single level house, the radial layout is the norm from the living room kitchen common wall. you don't want to heat the kitchen its going to be warm enough as soon as you start cooking.
so the best place would be to put the stove into the wall by the hall way to the bedrooms Etc. if you place it on the corner with LOS to the back of the hall you will get good heating from all the surfaces in the hall way and pretty much keep that end of the house toasty.
if you stack it by putting rooms on a second floor with floor vents you will not only heat the living room but the upper rooms as well.
if its a California ranch, give it up. not even forced air works on those things. Now if i was to design a house from scratch (As we are doing for a cob bale in Tonasket. I don't actually want to much heat in my office and i want to be able to go out whenever i want to work on something without waking everyone up.
I would go with passive solar and sliding glass doors. for Ericas office (she paints and does lots of crafts as well as drafting) I would do a glass roof and make the mass heater in one wall. and the living room, this also takes care of the other rooms as our needs are we like to sleep a bit cool.
So Erica gets not only radiant heat but conductive as well. the living room gets radiant convective and conductive. the rooms and my office gets re-radiant off the surfaces in the hallways and some convective.
Den you might notice i didn't even address, in the den i would put a rumford fireplace. the den is a space you will be using for things like entertaining meetings movies with the family Etc. I have observed in each of these that a nice open fire is far more conductive than some other heating system.
Alright thats all the time i have for this today.
Need more info?
Ernie and Erica
Wood burning stoves, Rocket Mass Heaters, DIY,
Stove plans, Boat plans, General permiculture information, Arts and crafts, Fire science, Find it at www.ernieanderica.info



















































