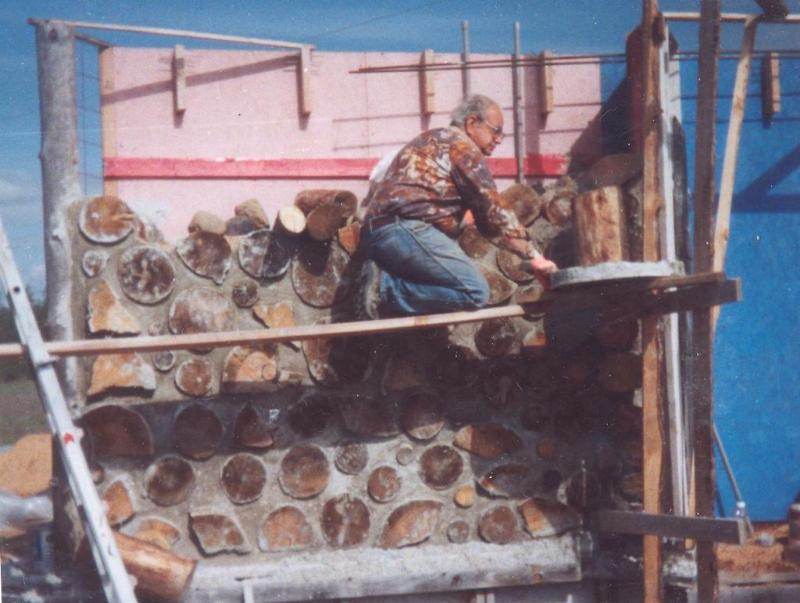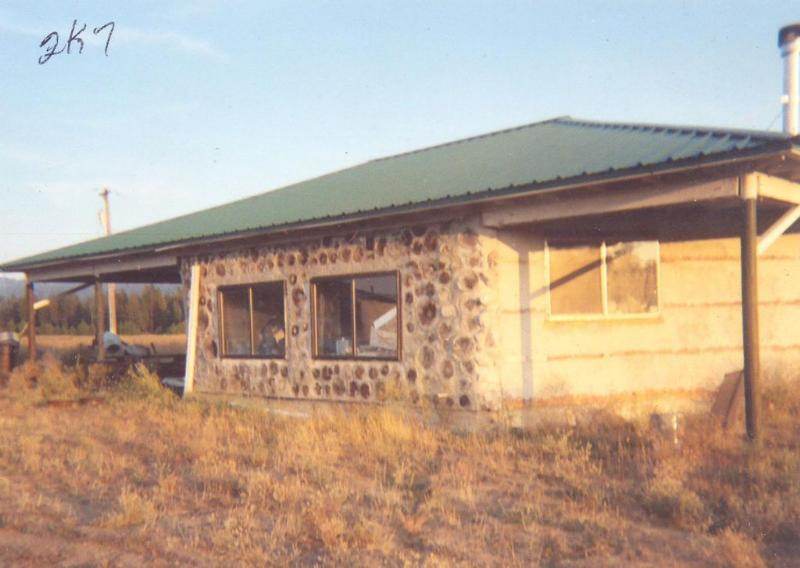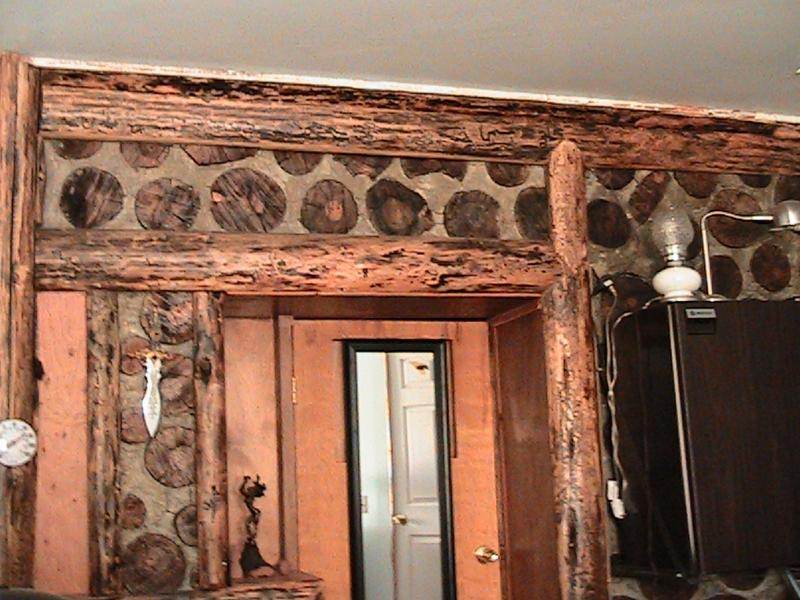








Those who hammer their swords into plows will plow for those who don't!




"If you want to save the environment, build a city worth living in." - Wendell Berry




Brian Knight wrote:Do I remember seeing a double layer cordwood wall with an air barrier/insulation in the middle? This is the only way I can imagine cordwood performing well from a thermal and energy efficiency standpoint.
Those who hammer their swords into plows will plow for those who don't!








"If you want to save the environment, build a city worth living in." - Wendell Berry









"If you want to save the environment, build a city worth living in." - Wendell Berry








"If you want to save the environment, build a city worth living in." - Wendell Berry








My project thread
Agriculture collects solar energy two-dimensionally; but silviculture collects it three dimensionally.








My project thread
Agriculture collects solar energy two-dimensionally; but silviculture collects it three dimensionally.








My project thread
Agriculture collects solar energy two-dimensionally; but silviculture collects it three dimensionally.




Just call me Uncle Rice.
17 years in a straw bale house.




My project thread
Agriculture collects solar energy two-dimensionally; but silviculture collects it three dimensionally.








My project thread
Agriculture collects solar energy two-dimensionally; but silviculture collects it three dimensionally.




I have these in my straw bale thread, but I'll share them here too.Cj Verde wrote:pics?





Just call me Uncle Rice.
17 years in a straw bale house.

| I agree. Here's the link: http://stoves2.com |



