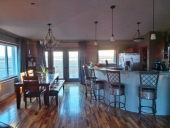I wont have a problem with wind and the carport because I bought the heavy duty version with 2 1/2 inch steel square tubing. The only problem was when it was reinstalled after moving it by some irresponsible hired men and that was due to not using enuf screws or reusing the same holes. So, now all of the original holes make a sieve out of the metal and it partially blew off and twisted. I lived in a high wind area then.
The rain is mostly during the monsoon season and it may be as much as 12 inches in one month, so, water will have to be collected in a large container in a hurry but it could be white and near the house with a black side. It will just take longer to sanitize so it sounds like that would still work in theory. Considering that, I think I had better have a separate water heater. For the water heating, I have a crazy idea of burying copper pipe in a
compost pile and running it to an enclosed 55 gallon metal drum to keep it warming. I might not need anything more than the sun but it would be interesting to try. Someone else has probably tried it. I could then answer someone asking why I have a horse when I don't ride. I can say that she is the water heater as well as the weedeater! The reality is that I have broken enuf bones and had enuf stitches to understand the horse's opinion on the matter of riding and my horse and I are now on the same page.
In my county of Cochise, Arizona I can use the owner builder opt-out with the building dept. and then only have to comply with septic and electric. That will be my choice.
My thought at the moment is to have a foundation using a trench filled with rock and rebar with a reduced amount of dry cement mixed in and water added, then two feet of cinderblock with the rebar extending up to the top, then the steel frame bolted onto the top course of the cinderblock using hooks that catch the top horizontal rebar and are threaded on the other end that will go through the steel frame and be secured with nuts at the top. The cinderblock will be dry stacked and filled with cement in the rebar spaces and sand in the other spaces and covered with surface bonding cement. In the surface cement, I will set some random brick facing that I have had in storage for years to give it an old world look. Above the cinderblock, I will add quilted foil covered with osb. This will leave an air gap provided by the steel frame on the inside which can be covered with drywall to create the inside walls. On the outside, I will stack rice hull filled earthbags against the osb using barbed wire as needed and supported by the cinderblock and then side it with Ondura. Ondura is 4x6.5 sheets that are corrugated. I will run these horizontally and try to make them look like skinny logs with paint perhaps. To the steel rafters on the roof, I will have to add height to allow room for the earthbag insulation there. I can think of only wood unless someone has another idea. Ondura roofing on top, earthbags, supported by osb which will be attatched to the steel rafters with self-drilling screws and then quilted foil, air gap and finally the ceiling. For the ceiling, I hope that I can use some recycled corrugated metal for a rustic look. For the floor, I am thinking a 4 inch layer of small rock (peagravel?) and then a 4 inch cement slab that will be finished with a plastic "make your own pavers" tool pressed into the partially set cement and cement stain to color. The floor will be on grade and supported by the first course of cinderblock foundation.
All the gaps in the corrugated ends of the Ondura will be filled with expanding foam and the corners will be covered with trim which could be plastic composite wood material. All windows will be double glazed using recycled windows and a sliding door that I have collected. I have also collected a deep soapstone sink for the kitchen and recycled kitchen cabinets, Spanish accent tiles and an second hand replica antique electric range. Perhaps a zinc facing for a countertop with a couple layers of osb underneath.
I know that it is not all green but I will come as close as possible. criticism and suggestions are gratefully accepted!





 1
1




























































 1
1
















