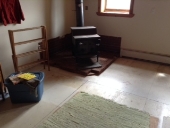Hi Permies!
I need some help and guidance on customizing a standard design RMH (rocket mass heater). Just as a primer, I'm absolutely NOT trying to reinvent the wheel here. I'm attempting to squish an existing, proven design into the space I have available and complete a safe and hopefully compliant build! I have bought and watched/read: the 4 video set from Ernie and Erica, the rocket mass heater III book by Ianto Evans, as well as the build plan from Ernie and Erica.
So as an an introduction, we have a house built in 2002 (stick built). The house is approximately 1600 sq ft, single story ranch with a crawlspace, 2x4 interior walls with drywall. The proposed location of the RMH is relatively near the center of the house. We are initially planning on using a 6" standard system (the plans from Ernie and Erica Wisner). Basically, I'm going to straighten out the thermal mass bench to be linear, instead of an "L" shape and pass the thermal mass through a wall (which is one of the questions).
Here's where we plan on placing the J-tube and barrel. The left side of the cubby where the propane decorative fireplace sits is where I want to run the thermal mass, into the space pictured in the second photo.
Interior dimensions of the cubby are 2' x 5'

The left side of this picture is the same wall as the left side of the previous picture. It's just on the other side of the wall that the hutch backs up to. You can see the side of the hutch for reference. The interior dimensions of this cubby are 2' x 4'.

Requirements:
My wife demands this installation look tidy - not the cob look, and no "trash can fire" aesthetic.
I want to ensure the installation is safe and meets code.
Assumptions:
I am assuming I'm going to need to put up some sort of heat shield against the wall for the barrel to conserve floor space. 36" is just too much.
I assume I'm going to need to put in some serious insulation where the thermal mass passes through a wall (duraboard?).
I assume that I'm going to need to rip out the existing chimney system and replace with triple-wall 6" ID piping. (I have a concrete "clay" tile roof which will be an absolute joy to cut a bigger hole through /sarcasm).
I'm assuming my J-tube and feed will need to extend outward into the floor space from the barrel.
I'm assuming that I will use a stainless 55 gallon barrel.
I assume that I will create some sort of box for the thermal mass using brick masonry, and hope to cover the sides of the barrel as well, but preserve a cooking surface on the top. (kind of like the build in Brussels Belgium that looks so tidy)
So my questions:
Will duraboard be sufficient to create a rectangular hole/thermal pipe through the wall for thermal protection (thermal mass pass-through)? How many layers would be required? Is an air-gap required?
How should I heat shield the walls in the cubby where the barrel and J-tube will sit? Reading Ernie and Erica's site, they claim 18" space required from the barrel to the wall (with heat shield). Did I read that correctly? If I box the barrel in with brick, does the 18" requirement still stand?
There's all these pictures of RMH units in cob houses with the barrel right up against the wall. That obviously can't be done in a conventionally built house. Though it's kind of frustrating. That's a lot of wasted space.
Any ideas or confirmed answers to these questions would be greatly appreciated. Thanks all!!




























 1
1







