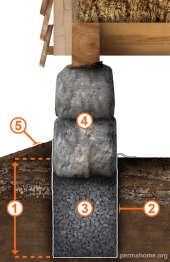I love the look and the concept of reciprocal roofs as well, but they really look like a pain to make leakproof. The way to have an 'easy' roof, as I understand it from people who have actual experience, is to keep it steep and aggressively minimize seems and protrusions. The 'ideal' roof from this perspective would thus be a reasonably steep gable.
A reciprocal roof is nearly the opposite of that, in most cases. Lots of seams, on a usually lowish pitch, with some complicated bullshit to deal with the center.
Jay, are you aware of any books, sites, posts that discuss dealing with this?
A green roof using a thick flexible membrane that can cope with all those different segments seems by far the easiest option if you want your reciprocal beams to directly support the roof.
Is there any sort of succulent or moss or some such, native or common to your area, which doesn't get too ugly to live with over the winter?
Another possibility to consider: I have seen some reciprocal roof designs using a lower layer of reciprocal beams to support a roof that does not exhibit the reciprocal roof 'stepped' effect. I believe the way they are doing this is by using the reciprocal beams to support a central 'collar' structure at the point where the reciprocal beams overlap. Then, this collar supports an upper layers of rafters which One way to do central collar, that in turn supports an upper layer of beams which span right to the supporting wall at the edge of the building.
I believe the AMAZING Bunraku Puppet Theatre building in Japan uses this technique to have a round roof above the reciprocal structure.
This and some other examples here: www.baubiologie.at/workshop2013/Reciprocal-Frame-Architecture.pdf
Here is a woodworking series on a reciprocal roofed gazebo which uses a slightly different collar method, and makes a 5-planed roof of it.
http://thecarpentryway.blogspot.ca/2012/04/story-of-gazebo-vii.html
I think I have also seen this accomplished with secondary beams running above the reciprocal beams, with suitable standoffs between them, but can't put my finger on an example. This seems a less elegant approach in any case.









