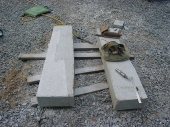
 1
1





 7
7




I have no interest in burying the poles below grade as most books on the subject seem to suggest (probably for cost reasons).
I'd like to simply attach the poles to poured footers instead.
"...I'd rather not have to buy any sort of specialty brackets or standoffs or do any extensive joinery on the poles themselves...."


I'm also trying to keep the purchased materials to an absolute minimum on the project.
Is epoxy really enough to bed the threaded rod into the pole?
If this is true, can I simply skip the kit and bed the threaded rod (or rebar?) deep into the pier, and use some doubled up 6mm rubber matting to act as a standoff and moisture barrier?
I really like the idea of not giving any more money to the lumber yards.














 2
2





 2
2












There seems some contradiction though. You mention needing the threaded rod needing to be bent like an anchor bolt around the rebar to have real benefit in preventing uplift, but are content with gravity alone being enough for a stable structure.

 ) and municipal inspectors beliefs. Even my own P.E. seldom sees a reason for these accept in open architecture like a pavillion in an open field or on a beach.
) and municipal inspectors beliefs. Even my own P.E. seldom sees a reason for these accept in open architecture like a pavillion in an open field or on a beach.
I'm not in a high wind zone, and a moderate seismic activity zone at best. Is gravity alone enough?
I think it's pretty unlikely a wind event could knock the structure out of its boots, but I could see even a modest earthquake being enough to rack the structure free if not attached. Keep in mind this is not a "timber frame" so to speak, but more along the lines of a pole barn with girts spanning independently supported poles.
The thought of using the rubber membrane is to stop the wicking of moisture up into the wood. Would it not be successful in doing so? I use 6mil EPDM to do the same thing in preventing moisture from entering the straw wall. I would assume it would work the same way here.




Jay C. White Cloud wrote:

Fair Oaks Pool Pavillion Project, Virginia. This shows the complete frame schematic with reinforced concrete with rebar and fiber cement that the county PE and ours agreed to. As a compromise, the posts sit on granite plinth stones with locking through bolts.
Hi Jay,
Could you please explain how the through bolt is locked into the beam? What is the best way to do this with a round post?
I'm assuming this is the finished product? http://static1.squarespace.com/static/53e8db2de4b02c4bc3af04fc/54d25d96e4b012e9db326091/54d25e34e4b02fc9b49eb035/1423072832954/Fair+oaks+Website-10.jpg
http://www.topnotchpostandbeam.com/fair-oaks-pavilion1/
I would like to use sonotubes for my pole barn and I am wondering if embedding smaller stone into the top layer of concrete would work well for blocking moisture collection and giving drainage. I know you would suggest other ways besides concrete but my limited time frame leaves me little choice at this point.




Kris Arbanas wrote:I know you would suggest other ways besides concrete but my limited time frame leaves me little choice at this point.






