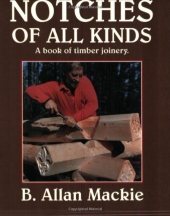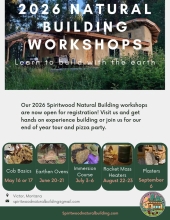
 5
5





Paramount Natural Design-Build Architect, Engineering Services, GC, LLC.
 2
2




Paramount Natural Design-Build Architect, Engineering Services, GC, LLC.
 2
2




Paramount Natural Design-Build Architect, Engineering Services, GC, LLC.
 2
2




Paramount Natural Design-Build Architect, Engineering Services, GC, LLC.
 2
2




Paramount Natural Design-Build Architect, Engineering Services, GC, LLC.





 1
1




 HUGE $$$ is the Timber framing, we did not bid the job so I do not know an exact amount. In this situation, the Timber company produced the stamped PE structural drawing's for it they are not far from here, it's cedar....A very experienced national pro crew was hired to do the build, they did an excellent job and fast! I chatted with them a little bit today on their way out to find that much. We are laying in the pine T&G lower vaulted upper ceiling attached to rafters and perlins shown on the Skyjack (lower gets drywall, I would have done wood perhaps budget issues drove the decision)...it is going slower than we like since the SIP crew will be in Monday and start laying it on the T&G roof, and our sill plates we install tomorrow for the walls. You can see our anchor bolts 5/8's x 8 galvanized steel around $7 each in the pics. We ripped down the 2 x 8 slab forms and recycled them to 2 x 6-1/2 lower sills plates for the SIPs wall to sit on...Key on the anchor bolts is drill depth and clearance get that wrong or the hole diameter and the head shears off from too much torque. We use a hammer drill and impact gun to drive them. I'm not sure how thick the SIP ceiling is yet, more on it and the wall ties later. We also do the standing seam roof over SIPs and the light framing from corridor to the house, and we are negotiating more work. Here is some PICs of my on site rig/home for at least the next month. We are out of state about 300 miles from home.
HUGE $$$ is the Timber framing, we did not bid the job so I do not know an exact amount. In this situation, the Timber company produced the stamped PE structural drawing's for it they are not far from here, it's cedar....A very experienced national pro crew was hired to do the build, they did an excellent job and fast! I chatted with them a little bit today on their way out to find that much. We are laying in the pine T&G lower vaulted upper ceiling attached to rafters and perlins shown on the Skyjack (lower gets drywall, I would have done wood perhaps budget issues drove the decision)...it is going slower than we like since the SIP crew will be in Monday and start laying it on the T&G roof, and our sill plates we install tomorrow for the walls. You can see our anchor bolts 5/8's x 8 galvanized steel around $7 each in the pics. We ripped down the 2 x 8 slab forms and recycled them to 2 x 6-1/2 lower sills plates for the SIPs wall to sit on...Key on the anchor bolts is drill depth and clearance get that wrong or the hole diameter and the head shears off from too much torque. We use a hammer drill and impact gun to drive them. I'm not sure how thick the SIP ceiling is yet, more on it and the wall ties later. We also do the standing seam roof over SIPs and the light framing from corridor to the house, and we are negotiating more work. Here is some PICs of my on site rig/home for at least the next month. We are out of state about 300 miles from home.

Paramount Natural Design-Build Architect, Engineering Services, GC, LLC.
 1
1




Paramount Natural Design-Build Architect, Engineering Services, GC, LLC.




 ...thanks for the update!!
...thanks for the update!!






 ...Thanks for accommodating us and the apples.
...Thanks for accommodating us and the apples. 
Paramount Natural Design-Build Architect, Engineering Services, GC, LLC.




Paramount Natural Design-Build Architect, Engineering Services, GC, LLC.








Paramount Natural Design-Build Architect, Engineering Services, GC, LLC.




Paramount Natural Design-Build Architect, Engineering Services, GC, LLC.
 1
1




Paramount Natural Design-Build Architect, Engineering Services, GC, LLC.




They said these Douglas Fir timbers sensitive to the damaging effects of sunlight and heat that result in a grey discoloration, thus, an outer wrap in this case SIPs are erected in a timely manner to protect against sun degradation.
I think I can take that info to our code enforcers and if I need a PE stamp the Timber Company has one in house.




Paramount Natural Design-Build Architect, Engineering Services, GC, LLC.
 1
1




 1
1




Paramount Natural Design-Build Architect, Engineering Services, GC, LLC.




Paramount Natural Design-Build Architect, Engineering Services, GC, LLC.





Paramount Natural Design-Build Architect, Engineering Services, GC, LLC.








Paramount Natural Design-Build Architect, Engineering Services, GC, LLC.




Paramount Natural Design-Build Architect, Engineering Services, GC, LLC.




Paramount Natural Design-Build Architect, Engineering Services, GC, LLC.




Paramount Natural Design-Build Architect, Engineering Services, GC, LLC.




Paramount Natural Design-Build Architect, Engineering Services, GC, LLC.




 We have some natural skin in game anyway. Thanks Permie.com for your knowledge and support
We have some natural skin in game anyway. Thanks Permie.com for your knowledge and support 
Paramount Natural Design-Build Architect, Engineering Services, GC, LLC.




Paramount Natural Design-Build Architect, Engineering Services, GC, LLC.




Paramount Natural Design-Build Architect, Engineering Services, GC, LLC.




Paramount Natural Design-Build Architect, Engineering Services, GC, LLC.




Paramount Natural Design-Build Architect, Engineering Services, GC, LLC.




Paramount Natural Design-Build Architect, Engineering Services, GC, LLC.




If you’re thinking about constructing a timber frame home in Tennessee, now is the time to build! Contact us to learn more. http://www.cktimberframes.com




Paramount Natural Design-Build Architect, Engineering Services, GC, LLC.

|
the midichlorian count on this tiny ad is off the charts!
permaculture bootcamp - gardening gardeners; grow the food you eat and build your own home
https://permies.com/wiki/bootcamp
|




