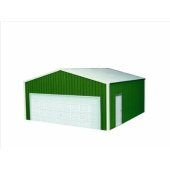Hi Rob,
Good to here from you again and to see you are still busy working on everything...

The dimensions of the building are 8m long by 6m wide. The pitch of the roof will be 8/12. It will be an open ceiling, with some sort of steel roof plates.
Hmmm....lost me a bit on the "steel roof plates." Do you have a link to or a photo of this? I don't use much steel at all to build with, and only add it "afterward" to comply to PE spec, or some other mandate of silly modern "overkills," on load dynamics...or...to make something go faster and/or stronger. However this is usually in the way of "bake up" threaded rod" or "timber connecting" long screw/lag.
Wall plates:
My initial thinking is to follow the same principles in log house building for the wall plates e.g. I would imagine something like 15cm lumber with half lap joints, but watching videos I see a lot of modern construction using much smaller pieces. What would you use?
Sounds like a way to do it. I do see things well in my head from words alone, so would have to CAD model it out and or see some photos or sketches.
Securing log wall plates
I would drill down into the top row of bricks and cement in some half inch threaded steel and lock the wall plates to the bricks like this. Is it suffice?
That brick material, as I know it, is very friable and not really that strong a material. Threaded rod, even in solid concretes/stones, must be "epoxied in" with very specific epoxy types to meet the load specifications described above...Otherwise, traditional roofs just relied on being massively heavy timber, often with thick wood shake (on low pitch like the one you are working on) and "stone keepers" that sat on long riven pieces of wood that held the wood shakes on...
Tie beams
I have only really learned about log building, where tie beams are made of whole logs and they join into the wall plates, but looking at a lot of modern construction it seems they don't even use tie beams and just have ceiling joists. Are they making these ceiling joists act as tie beams?
They are making the ceiling joists the tie beams...I personally find most of this "stick building" practices very minimalistic and never as strong as traditional joinery systems, nor as enduring...
Modern construction seems to use a lot of these metal plates to join rafters instead of traditional joinery.
Yes they do!!

Which comes from losing the skill sets to build traditionally and the practice of "put another nail in it...to make it "seem" stronger." Much of this is what one of my old teachers would call "prayer work,"...meany the builder just prayed it was strong enough to do what they hoped it would do...
When I demolished the roof on the brick barn, the rafters had birdsmouth joints that sat on the wall plates. Are these birdsmouth what you use. How are they secured properly?
"Bird's mouth" joinery is just on of many systems of "common rafter to wall plate" joinery systems. Many just "sat" in the joint and where held in place by gravity. Others may have taken an "oblique trunnel/peg." Some got "lashed done"...which is very rustic but also very strong too. Somewhere embedded in "lime torching" which in turn also secure the first few courses of slate or stone...if that type of roofing material was employed...
What do you use and why?
Joinery, because that is just the way I have always done it, what I was taught, and I tend to build/make everything in a traditional format unless I can actually see/find a better way...Which is very seldom...
What sort of size lumber do you use, and how far to space apart the rafters?
This is highly dependant on the size of the structure, roof loads dynamics, span type, timber framing chosen, etc. In this projects case I would need to know if the walls still actually had structural integraty? Then I would probably still augment the wall with interior post framing. It is spanning 6 m without a middle post so some form of "King" "Queen" or related double cord truss assembly would have to be used or a post in the center added. Timber/log size would start in the 150 mm to 200 mm range and go up from there...
what is your preferred method of joining the rafters at the top?
Most commonly for me (but I work mainly in Asian designs) is a simple "lap joint" in the "sill purlin" and "ridge purlin" beam (aka plates.) I may (or may not) go back and secure with a "backup" metal drawing device like a "timber loc" or related fastener....
Do you bother with joints or do you just use a whole bunch of different metal plates/anchors with nails?
I never use nails, and the last time I pounded in a "spike" it was a replica from 350 years ago that was hand forged by a local blacksmith for a restoration project. I use all wood joinery for 99.9% of my work. Much of this can be found online with photos. Let me know if I can expand anything?
Regards,
j
















 1
1




 2
2









