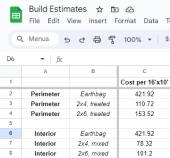




 1
1












Kelly Mitchell wrote:Yes, we have an old cellar - mortared stack stone, 4 ft thick.
Slight slope, rocky clay, very wet climate (Canadian maritimes).
I would hire an earthmover.








Kelly Mitchell wrote:Thanks. - I do have some building experience, but not a lot. I have a friend who built his own conventional house and is quite good who will help/advise.
Kelly Mitchell wrote:One question - I can't seem to figure a way to get the machine there fewer than 3 times - 1) initial dig, 2) covering the addition after construction, 3) covering the insulation after placement. Any thoughts on getting that to 2 runs?
Kelly Mitchell wrote:I would use earthen floor with a bit of cement mixed in for hardness. Will that work?
Kelly Mitchell wrote: Can I put posts on the floor, or should I post them on gravel/cement pads, then build the floor around that?





| I agree. Here's the link: http://stoves2.com |


