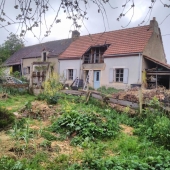These are my design criteria:
- Canadian Shield, very cold winter, lots of snow, humid and hot summer, shallow soil, lots of rock, lots of trees
- House must be easy to build, must be heat efficient, must be cool in summer, must be cheap, must last a long time
I designed my own house because I did not feel that any conventional designs fit my situation very well. Wofati wouldn't be ideal because the soil here is very cold and very shallow. Straw bale, earthbags, etc weren't floating my boat.
A picture of my design is attached to this post (I hope the attachment works...)
Here is a legend:
A: Tin roof, to keep snow and water off of straw insulation. Is on a hinge (c) so that it can be raised in the summer and the straw bales can be removed)
B: Straw bales, for insulation in winter (removed in summer to allow a draft through this space
C: A really, really strong hinge so that the tin roof (b) and greenhouse roof (L) can be raised or lowered
D: A Jean Pain
compost pile. It heats water which heats the house. There is a new one built every year.
E: Hot Water pipes under the floor of the main house area (f). The water is warmer towards the right (north) and cooler towards the left (south) creating airflow within the house during the winter
F: Main Living Area
G: A very strong ceiling to hold the weight of the straw bales, also is a vapour and moisture barier
H: A thermal mass, probably a thick stone wall. This holds heat from the greenhouse during the summer to keep the house warm during cold summer nights. This wall contains windows and the main entranceway.
I: A vent pipe through the top of the stone wall (h) which can be opened or closed. In the winter this is kept open in order to create the circular airflow within the living area (f)
J: The Main support posts for the house. These are sunk deep and very strong. They hold up the tin roof(b) the ceiling (G) and Greenhouse surface (L))
K: Greenhouse area, grows plants year round. High tilt to prevent snow buildup. Has a shade-cloth for winter. Can be raised via the hinge (c) if needed.
L: Greenhouse surface, wood frame. Glazing hopefully glass, but maybe plastic.
M: The second Jean Pain compost pile, this one heats the greenhouse soil. The combination of both compost piles (m and d) keeps the soil under the stone wall (h) and posts (j) from freezing, to prevent frost heaving.
N: Hot water pipes under greenhouse area.
O: (off to the right) Shed for storing straw bales during summer.
I still have to work some of the details out with the Compost Water piping system. And I would love to be able to capture some methane as well. I also have to work out the water drainage around the house and from the roof.
My main problem I think is ensuring that the house is cool enough during the summer.
Okay, go to town. Tear it to pieces! Better now than while I'm in the middle of building it....





 2
2












 1
1




 2
2








 1
1








