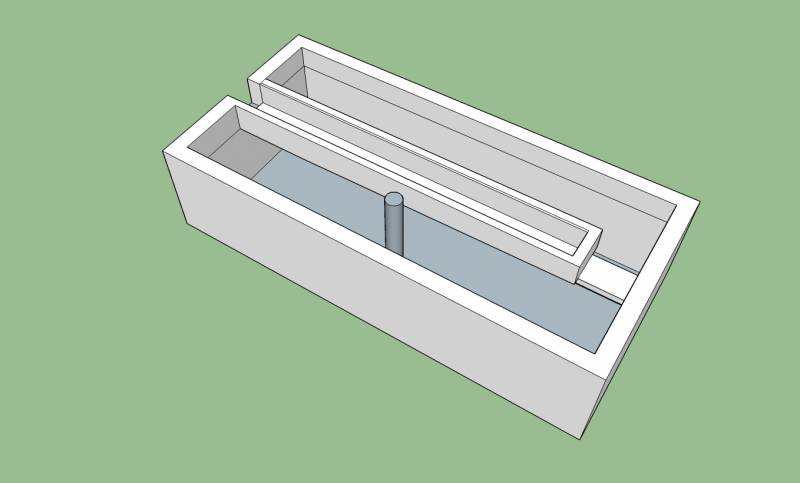I want to a build a climate-battery greenhouse. It is being built in an urban environment, on a completely flat piece of land with clay soil, well draining, facing south. I'm in the UK- so no frost-heave, no real snow load, no awful winds. I'm coming from a very standard-construction background. I am a single female and I have to be able to build this myself- or with hired help (but that is expensive!). I'm trying to build a tropical-ish greenhouse.
I intend to use the following materials:
- south wall will be old double-glazed windows
- roof will be 10mm twin-wall polycarbonate (single slope)
- north wall will be styrofoam insulation, with cladding of some kind (probably shiplap wooden boards)
- west and east walls will be similar to the north, only with small old double glazed windows in the top for vents. And in the east wall will be the door- an old upvc door.
It is only a small greenhouse, 6m long by 2.6m (up to 3.2m.. I haven't decided yet!). It is a prototype with the potential for me to build a much larger one in a community garden- I'd like to build it fairly cheaply! It helps that I already have most of the materials listed above.
For the climate battery I intend to dig down 3ft (from digging test pits I think I will hit clay at 2.5ft, but we'll see). I will line my battery with 4-inch styrofoam insulation boards around the sides. How do I build foundations in the disturbed ground to support the above-ground structure? I priced using hollow foundation blocks (these:
http://www.fieldenfactors.co.uk/building-materials/blocks/215mm-hollow)- you stack them up, pound some rerbar in the holes and fill the holes with concrete. This would provide a very permanent and solid foundation, but is prohibitively expensive! And uses a tonne of concrete.
Any better ideas for foundations? I could probably manage lightweight concrete blocks instead- but I've never tried bricklaying before. And I still feel there should be a better way- the structure I'm holding up isn't going to be that heavy. Whatever foundation-style wall I build underground will stick up about 0.5m above ground- to form a stem-wall and be an outer wall for raised beds within the greenhouse.
A terrible sketchup image for the foundation-bit:
Showing the foundation wall, the path inside (will have insulation underneath it) and the internal raised-bed walls (which will be old scaffold boards).
Thanks for any ideas, Charli











































