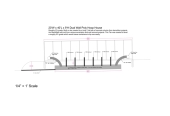
 10
10




 1
1









I make a Maple Syrup instructional movie! Check it out HERE
SKIP books, get 'em while they're hot!!! Skills to Inherit Property
See me in a movie building a massive wood staircase:Low Tech Lab Movie
 1
1









I make a Maple Syrup instructional movie! Check it out HERE
SKIP books, get 'em while they're hot!!! Skills to Inherit Property
See me in a movie building a massive wood staircase:Low Tech Lab Movie








I make a Maple Syrup instructional movie! Check it out HERE
SKIP books, get 'em while they're hot!!! Skills to Inherit Property
See me in a movie building a massive wood staircase:Low Tech Lab Movie
 2
2




 3
3




 1
1








 2
2




 2
2




 3
3




 2
2




 1
1




 1
1




 1
1








 4
4




 2
2








 2
2




 1
1
















 1
1
















 1
1








 2
2




 4
4




 1
1




I totally agree. There was a lot of gravel in places when we bought the property we're on. I gave up years ago trying to keep it as gravel, and much of it is mowable weeds now. Wood chips eventually turn into soil. Faster if you actually plant things that will take some foot traffic and you don't care about.Oh, and I started the task of covering the floor with woodchips. This winter showed me that a bare dirt floor is NOT going to work. I would walk accross the clean snow to the greenhouse, and once I stepped inside the greenhouse the snow would melt, with the floor and turn into mud, then I had to deal with mud everytime I came back into the house. I chose to go with woodchips because it drains well, it's free, and I don't have to worry about trying to keep it tidy. If I put in gravel, how do I clean up a spill of soil? Either soils ends staying in the gravel or gravel ends up getting added to the beds. Woodchips seemed more compatible. It's pleasure to walk on.
Visit Redhawk's soil series: https://permies.com/wiki/redhawk-soil
How permies.com works: https://permies.com/wiki/34193/permies-works-links-threads
 2
2




 6
6




 2
2





|
Watchya got in that poodle gun? Anything for me? Or this tiny ad?
Learn Permaculture through a little hard work
https://wheaton-labs.com/bootcamp
|








