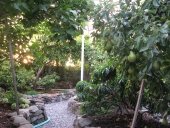The roofing is 3.5mm
Solexx double walled polyethylene. It has an R-value of 2.1, 77% light transmission, 100% light diffusion, and only costs $1.55 per square foot. It is by far the most cost effective glazing solution that I've come across. It has a 10 year warranty, lasts 10-20 years, is as insulative as triple walled poly-carbonate, yet is only a fraction the price. Furthermore it can be lapped, meaning you don't need to buy H-channel and U-trim (an added expense of poly-carbonate). And it comes as a roll, reducing the cost of shipping and making it easier to handle and store. You have to order it through one of their dealers but it ships quickly and cheaply. I am one of their dealers and am happy to offer a discount for all the Permies out there, just let me know your on Permies at the time of order.
We don't have a data logger in the Krater Garden yet but it will be coming soon (as the construction of the project is now mostly complete). I don't get the impression that during the dead of winter that there is a huge increase in temperature in the Krater. The benefits are more from wind protection and water retention. Similar as in a greenhouse water and wind are the most stressful and damaging factors for plants; when protected from the wind plants can withstand much colder temperatures. During the change of seasons the humidity from the pond and the thermal mass of the Krater provided a significantly warmer and more humid micro-climate. I think this is where the majority of the season extension comes in. Krater Gardens are formed to the natural topography, so they can and should be water shape the landscape presents. It is important to take all of the factors into account in the design (wind protection being a big one) but the more natural shape the better!
The original greenhouse is actually in a location with a very high water table (5' below grade) and it has provided an immense benefit to the greenhouse. The ground water provides a temperature and humidity buffer. If the water table is even higher than this (as it sounds yours might be) then you can take a two pronged approach. First berm the greenhouse above grade as much as possible. If I were in your situation I would put in a pond and use the excavation to create a big berm around the greenhouse. As long as the berm angle is 1:2 or shallower then you should get the same heat benefits. The other thing to do would be to add a french drain (or several) to reduce the tension on the foundation. This would drain the water around the foundation into the pond.
The exterior walls of the greenhouse are all insulated, as is the earthbag foundation. This time the walls are extruded polystyrene insulation with stucco. I've used dense pack cellulose (recycled paper insulation) with stucco in the past with good results. I used the polystyrene insulation this time because a friend had salvaged it, so it was re-used and cheaper. The stucco provides an additional thermal mass.
I really love the idea of a "solar growhole" simple earth powered greenhouse/elaborate walk in cold frame. Do you have any pictures? I always recommend this idea to people but so far all of my clients have wanted something bigger to be able to grow fruit trees.

 4
4





















 3
3






























