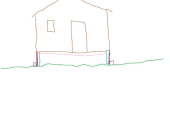posted 9 years ago
Tom... Unless you are thinking of having a basement to the interior (can't quite tell), your new plan is great, and in fact it's even simpler than what you've drawn. It's called a rubble trench, and you don't need either the concrete skin or the mortar in the stone! Rubble trenches are very common in the natural building world since they are cheap, effective, require no concrete (or very little), and are DIY friendly. Basically you dig a trench directly under your walls, as wide as the wall or wider depending on your soil, and down to the frost depth, and fill it with crushed rock. That way, any water that is present around the foundation will flow into the trench. The trench then must run down slope to "daylight," so the water can freely run away from the house. Before filling the trench with rock, line it with landscape fabric, which lets water seep through but prevents silt from building up and clogging the spaces between the rocks. For the same reason, use washed crushed rock. Usually, people put a 4" perforated pipe in the bottom of the trench as well (inside the fabric and surrounded by rock), which facilitates the flow of water. Once the pipe is out from under the building and on its way to daylight, you can switch to solid pipe. The pipe in the trench itself isn't strictly necessary since water can flow in and around the rock. But I don't see any reason not to include it. The most important thing is that the bottom of the trench is below frost depth, and the trench slopes consistently from the high point all the way to daylight, 1/4" per foot minimum.
Once the trench is filled to grade, you just build up from there. Frequently, builders will pour a concrete grade beam which both raises the wall off ground level and helps distribute the wall loads evenly. But you can also do a stacked stone or urbanite stem wall.





 I used cob for the sake of having an example.
I used cob for the sake of having an example.  1
1




 1
1


















 I've also thought in the past about doing a partially earth bermed/sheltered structure, but didn't want to use too much concrete and have heard that stone foundation walls tend to leak.....so what about something like this? Terrible idea? Better/easier way to earth berm with stone? Again, please be kind. These are random thoughts/ideas that, once again, may admittedly be terrible.
I've also thought in the past about doing a partially earth bermed/sheltered structure, but didn't want to use too much concrete and have heard that stone foundation walls tend to leak.....so what about something like this? Terrible idea? Better/easier way to earth berm with stone? Again, please be kind. These are random thoughts/ideas that, once again, may admittedly be terrible. 












