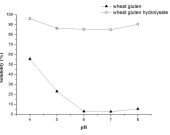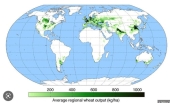I am trying to get together a general game plan for designing a greenhouse for my back yard. I would like to be able to do this all myself, if possible.
Probably important info:
I live in Louisville, Kentucky, where a quick google says we are either zone 6 or right in between zone 6 and 7. I will operate under being in zone 6.
I want to mostly grow leafy greens, maybe with a tomato plant in there as well.
I want to be able to produce year round, maybe not tomatoes, but at least the leafy greens.
I need the greenhouse to be at least somewhat insulated, to produce year round.
The orientation of the green house would have to run east to west longways. Facing the back of my yard is roughly west, the right side is north. It has to be on the far right side of the yard, because that side of the yard is the only part that gets good light, there is some there for most of the day, if not all of the day.
The greenhouse can be about 10 or so feet wide, and long ways much longer, 20, 30 feet even.
I was thinking double layer poly. The structures "bones" I have not decided, I assume I would need either metal or wood.
I am considering how to heat it in winter to get the most bang for the buck. Is insulating the ground of the greenhouse from the earth a requirement, or a good idea? I don't know if the greenhouse would be wide enough for meaningful heat from compost. I don't have any animals to stuff in there, would prefer not to just to keep things simple. I am considering throwing in some geothermal cooling, as in digging deep trenches, throwing tubing in there, and using it to heat and cool the greenhouse.
I'm trying to get everything laid out, so I can have a shot at doing things well, and properly. Measure twice, or even thrice, then cut once.
Thank you for any and all help.





