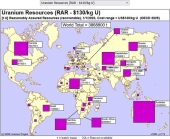


 it is easy enough to lose parts of conversations. Western larch is one of the species and I mistakenly set him off by asking if that was tamarack. He was happy that I got his amelanchier reference though (saskatoon / june / service / shad).
it is easy enough to lose parts of conversations. Western larch is one of the species and I mistakenly set him off by asking if that was tamarack. He was happy that I got his amelanchier reference though (saskatoon / june / service / shad).

Catie George wrote:My dad is still in zone 3, but Ontario - he hasnt had any success at all with the modern U Sask sweet sour cherry bushes or, sadly, saskatoons, which i planted 2-3 times before giving up. He has managed to grow grapes - i think i planted Valiant, and he gets an occasional large bumper harvest from them. I suspect if he pruned them, more would ripen! Balsor's hardy blackberry died (possibly due to where he planted it!). Haskaps have grown well for me in Zone 4 Ontario, and i suspect would also do well in Zone 3. Things tend to die as much from baking in drought and shallow soil over bedrock, as winter kill, though.
I think living in Zone 3 really teaches you to treasure fruit, even tart fruit. I still enjoy chewing raw rhubarb, currants straight from the bush, and prefer sour cherries to sweet cherries.
Still, i am enjoying my move to zone 6!
Edit : oh! And i really enjoyed our wild Canada plum on good years. Some years the fruit was really tart and dry, but on good years, it was fantastic and a punch of flavour.

sylvia schu wrote:I thought they were "yup-yups" lol. They were my favorite characters on the show, honestly. Adorable.


Christopher Weeks wrote:I learned sconnie from a friend who lives in Milwaukee. I never hear it over here, so I was assuming it was really a Chicago-Milwaukee thing, but I like finding occasions to whip it out.
Your uncle probably needed to fight off the local hodag with a security kangaroo.



