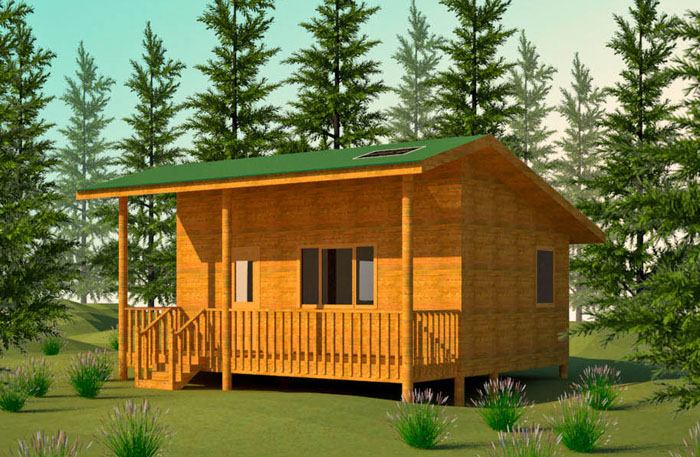Plans by Owen Geiger, Designer, brought to you by Dream Green Homes
Just like the name implies, this cabin design is for remote fishing and hunting camps where it is difficult to transport building materials. It is compact, efficient and easy to build. A sleeping loft is under the high side of a shed roof. Note: Pier footings are shown here for sloping sites, but with earthbags it is usually easier to build right on the ground. Recommended cement board skirting not shown. 283 sq. ft. interior, sleeping loft, 1 bath; 17' x 24'













