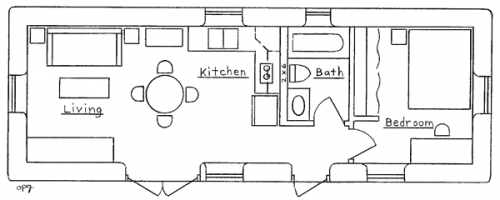
 2
2




 2
2




John Daley Bendigo, Australia The Enemy of progress is the hope of a perfect plan
Benefits of rainfall collection https://permies.com/t/88043/benefits-rainfall-collection
GOOD DEBT/ BAD DEBT https://permies.com/t/179218/mortgages-good-debt-bad-debt
 3
3




 4
4




 8
8




pax amor et lepos in iocando
 2
2




Melissa Ferrin wrote:Do you watch Living Big in a Tiny House on youtube? There are several that have mudrooms, often as a walk through, which I would prefer to your design. Yes, it's right next to the door, but I would rather not take a single step into my living room with muddy boots or a dirty dog.
And there are also several that are made with mobility concerns in mind.
Here's one of many.
 1
1




pax amor et lepos in iocando
 3
3




Melissa Ferrin wrote:As to the ADA compliance, I wouldn't assume that the American with Disabilities Act applies in Australia. They probably have their own standards that may or may not be the same as the US ones.
Invasive plants are Earth's way of insisting we notice her medicines. Stephen Herrod Buhner
Everyone learns what works by learning what doesn't work. Stephen Herrod Buhner




If there is one thing the Wizard of Oz has taught me, it is not to trust school teachers on bicycles.
 1
1




 1
1




 2
2






Iterations are fine, we don't have to be perfect
My 2nd Location:Florida HardinessZone:10 AHS:10 GDD:8500 Rainfall:2in/mth winter, 8in/mth summer, Soil:Sand pH8 Flat












