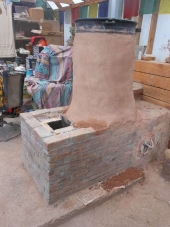









I make a Maple Syrup instructional movie! Check it out HERE
SKIP books, get 'em while they're hot!!! Skills to Inherit Property
See me in a movie building a massive wood staircase:Low Tech Lab Movie




Mike Jay wrote:Hi Felicia, I'm guessing that roof slope would be ok for Alabama. It won't shed any snow so be sure to have strong enough rafters and walls to handle the weight of all the snow that could fall on it in the worst case. Flatter roofs don't usually work well for shingles since the water isn't running off of them as fast. So you may want to check which roofing materials you can use for your slope.
Roof slope is generally described as the "rise over the run". In your shed roof that would be a rise of 1 foot and a run of 10 feet if the walls are the height you proposed. For construction purposes, roof slopes are usually in units of 12 feet. Many residential roofs are somewhere in the 3:12 to 4:12 arena. So for every 12 feet of run, the roof rises 3-4 feet. Your proposed shed roof would calculate out to a 1.2:12 pitch.
Are people going to spend any time in this shed? I'm 6'3" and I would be disappointed to have to work in that shed








I make a Maple Syrup instructional movie! Check it out HERE
SKIP books, get 'em while they're hot!!! Skills to Inherit Property
See me in a movie building a massive wood staircase:Low Tech Lab Movie








I make a Maple Syrup instructional movie! Check it out HERE
SKIP books, get 'em while they're hot!!! Skills to Inherit Property
See me in a movie building a massive wood staircase:Low Tech Lab Movie








I make a Maple Syrup instructional movie! Check it out HERE
SKIP books, get 'em while they're hot!!! Skills to Inherit Property
See me in a movie building a massive wood staircase:Low Tech Lab Movie









I make a Maple Syrup instructional movie! Check it out HERE
SKIP books, get 'em while they're hot!!! Skills to Inherit Property
See me in a movie building a massive wood staircase:Low Tech Lab Movie








I make a Maple Syrup instructional movie! Check it out HERE
SKIP books, get 'em while they're hot!!! Skills to Inherit Property
See me in a movie building a massive wood staircase:Low Tech Lab Movie








I make a Maple Syrup instructional movie! Check it out HERE
SKIP books, get 'em while they're hot!!! Skills to Inherit Property
See me in a movie building a massive wood staircase:Low Tech Lab Movie





|
Yes, of course, and I accept that blame. In fact, i covet that blame. As does this tiny ad:
The new gardening playing cards kickstarter is now live!
https://www.kickstarter.com/projects/paulwheaton/garden-cards
|




