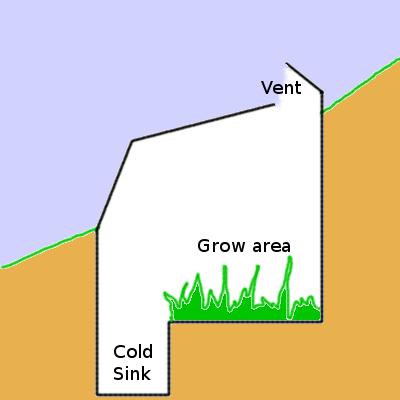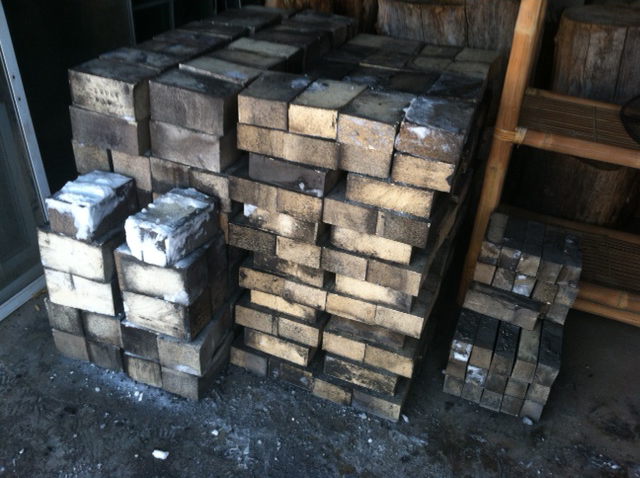
 5
5









 1
1




SKIP books, get 'em while they're hot!!! Skills to Inherit Property

 2
2




Hans Albert Quistorff, LMT projects on permies Hans Massage Qberry Farm magnet therapy gmail hquistorff
 1
1




Yes, forming the base around the walk out is the plan. The foundation is cement (1935 build). I'm hoping that will work in our favor. I have been trying to look into expansions of cellars (as when an addition will be above), but I lack the proper vocabulary it seems because the results I keep getting (for cellar or basement) have been lousy so far. I've only tried twice, though. I'm thinking we might need to do a secondary base block row for support, which I've seen done when folks dig down inside their cellars to add height.Mike Jay wrote:Awesome project! So the walipini will take the place of the bump out with the door on it so that you can walk into the greenhouse from the cellar? Sweet!
Is the house foundation cement or stone? I'm not sure if that matters but it might. Once you dig out the earth on the outside of the wall, that foundation wall will have to stand up straight all by itself. I think that's likely since it was built that way before they backfilled. But if it's stone and the mortar has eroded over the years it may be worth checking.
How deep will the South wall of the walipini be? Remember you may have snow shedding off both the roof and the walipini that will block winter sunlight. Drawing up a side view of the greenhouse showing sunbeam lines in December with snow piles may be instructive.





One thing I need to start taking photos of is how the second story bathroom jut out roofline will affect the shade that falls during the earlier parts of the day, since that's to the east. I am trying to plan what to store in that area since I know it will lose quite a few hours of sun from the east.Hans Quistorff wrote:Remember that glass roofs loose heat. I have observed that higher latitudes [I am at 47.25] you don.t need a glass roof. it over heats in the summer and cools too fast in the winter. My greenhouse is 16 feet deep and the su reaches all the way to the back in the winter and I only use the front third in the summer for tomatoes and basil. So my recommendation is to dig in at the level of your driveway so that it is easy to bring planters in and out and have an insulated roof with vertical glass which is easy to drape to insulate on winter nights. I have my zone one garden in 25 gallon barrels that I put on the north side of my greenhouse overwinter and bring them out after freezing stops. This is good for ornamental and herbs which you would like to have at the front entrance.




Lily Hope wrote:I am hoping to get my first rough draft of the front and side plans done within the next few weeks so I can more accurately refer to sizes and angles.

SKIP books, get 'em while they're hot!!! Skills to Inherit Property




Aye, I knew it's something that needs to at least be roughed soonish for a lot of the conversation to have a baseline.Mike Jay wrote:That will be very helpful for us to get a better idea of what's in your head. I was imagining that the roof would start below the windows of the first floor and drop down nearly to the ground. But you mention it nearly matching the existing roof so that would be a much taller wallipini that I was imagining. Luckily your imagination is much more in tune with your house than mine is




Permit in hand, the construction process may begin. The Inspection Sequence is as follows.
Footings- Once poured and stripped, call for inspection BEFORE backfill.
Foundation Wall- Once poured, stripped, moisture proofed, with drainage pipe in place, stone covered to code and silt cloth installed, as well as tail off. Call for inspection BEFORE backfill.
Rough Frame- Once fully framed, roof and windows in place, and fully weather tight, and plumbing and electrical rough sign offs are in place, you are ready to call for rough frame inspection. If a fireplace has been installed, inspection for exterior combustion air, and clearance to flammables will also be completed.
Insulation Inspection- After all insulation and vapor barrier, as well as ventilation has been installed, call for insulation inspection.
 1
1




Lily Hope wrote:I did confirm the frost depth requirement for this area for the walipini foundation (4' below grade minimum). One thing I'm not sure about (but will ask) is if the grade in this case should be considered the outside grade, or either the open cold sink depth (lowest, but much smaller percentage of overall floor space), or the working floor area of the walipini. (My terminology may be incorrect in trying to differentiate between cold sink and the higher used floor space.)
SKIP books, get 'em while they're hot!!! Skills to Inherit Property




Good to know. I also will try to keep my query simple as you suggested. Thank you.Mike Jay wrote:
Lily Hope wrote:I did confirm the frost depth requirement for this area for the walipini foundation (4' below grade minimum). One thing I'm not sure about (but will ask) is if the grade in this case should be considered the outside grade, or either the open cold sink depth (lowest, but much smaller percentage of overall floor space), or the working floor area of the walipini. (My terminology may be incorrect in trying to differentiate between cold sink and the higher used floor space.)
I'm 99.74% sure this is always from the outside grade. Otherwise basements would need footings 4' below them which never happens. If you ask them, I wouldn't confuse them with mention of "cold sinks". Just ask if it's from the exterior or interior grade...




 1
1




Community Building 2.0: ask me about drL, the rotational-mob-grazing format for human interactions.





|
What did you do today to add joy to the world?
the permaculture bootcamp in winter (plus half-assed holidays)
https://permies.com/t/149839/permaculture-projects/permaculture-bootcamp-winter-assed-holidays
|




