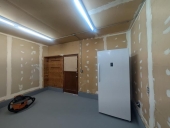posted 2 years ago
@John C Daley:
MHW is manufactured hardwood, sorry. As to codes and permits, I live in an area where the local municipality wants to believe we're in a suburb of Cincinnati. By that, I mean I've gotten code violations for having more than 4, yes 4! ducks, I had pallets propped up in the front yard to keep my dogs in that they decided was a fence, and then made me take down my greenhouse with a bare ground floor for not getting a permit. They wanted $600 a day for every day of violation. So I'm not playing with them anymore. I use my own yard as my plant nursery for my clients and my personal food forest/testing ground. I don't want to take any chances of popping up on their radar again.
So, I try to live by example whereby any renovations I do to this particular footprint should be sustainable/green in nature if possible. I'm seeking ideas for how to fill in this floor up to level as subflooring level to be relaid with MHW. Pretty much all monies from my clients gets reinvested into the gardens and I've already had to have the roof replaced from a tornado that went through. I'd love to do this a cheaply as possible.
I have found, over the years, that sometimes a solution is right in front of my face logically, but I just take a couple of years to find it. I'm open to any thoughts even if they don't run straight to a solution. Thanks in advance
Jen
champagne taste on a beer budget leads a gurl to be curious & resourceful. Celebrate what we are capable of when we put all prejudices about limitations aside.









