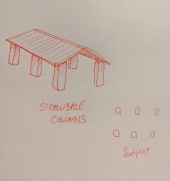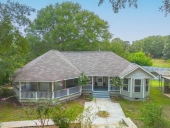








"Think of your mind as a non-linear system that you constantly have to train"








Alex Fournier wrote:I should have mentioned the existing structure and foundation would be redone if this project were to happen. I'm looking for someone who might have an alternative to stick frame construction.
"Think of your mind as a non-linear system that you constantly have to train"








Alex Fournier wrote:I would be getting permits for all this and assume the insulation, and gas sealed fire rated drywall ceilings in a garage would be normal code.
I guess stick framing would be a good choice if the bales were cut and fitted around each wall. I wonder how well they would hold up to stucco. Normally a straw bale house holds up better without any kind of vapor barrier, which causes moisture problems in straw bale construction. Sticks would make it tricky. What kind of thickness would I need to support the extra weight of bales on the second story? Are we talking 2x6/2x8 instead of 2x4?
As to my original question, I mentioned using 4 telephone pole or something similar as pillars in each corner, outside of the straw bale walls, to hold up a second floor. I wonder what kind of beams I would need to span 20' without any additional supports.
"Think of your mind as a non-linear system that you constantly have to train"












Chris Magwood wrote:I'd suggest that you make the walls in two stages, so that there is a box-beam wood plate between the first story walls and the second. This plate will allow you to precompress the first floor bales to make the whole thing very stable (and maybe even do the scratch coat of plaster), before moving on the second floor. Your floor joists can hang from this plate, which means they aren't going through the wall assembly and ruining your insulation value and making plastering really difficult.
Chris




"Think of your mind as a non-linear system that you constantly have to train"








Sean Rauch wrote:Chris, correct me if I'm wrong on this but wouldn't this system create a thermal bridge all around the perimeter of the second floor?




"Think of your mind as a non-linear system that you constantly have to train"









| I agree. Here's the link: http://stoves2.com |





