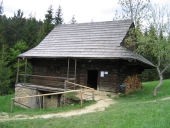

















carltonh wrote:
Here's a question though. When I went to see it, it had been a few weeks since it rained much, I think. However, the underground part was still pretty humid, unlike the 95 degree temperature out doors. It didn't smell moldy. Maybe a little mildewish. Is that normal or appropriate for underground shelters?

















Old hammy wrote:
Also, when warm humid air is allowed to enter a relatively cool environment (like an earth pit) it will condense and potentialy lead to mold problems. There are plenty of examples of wicked rot and mold problems in vented crawlspaces. Also, be careful about toxic soil gasses (radon) in a space like that.





|
This tiny ad told me to tell you ... it's over
The new gardening playing cards kickstarter is now live!
https://www.kickstarter.com/projects/paulwheaton/garden-cards
|



