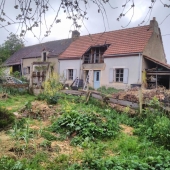posted 10 years ago
Last week, this house looked like any other stick framed house with an eight foot ceiling.
I have stripped down all of the drywall, lath, plaster and insulation from the ceiling, and torn out the ceiling joists in preparation for the remodel.
........
It's going to be a very open concept with a soaring cathedral ceiling. The wood that is now exposed, will be cleaned up and given a finish.
A new roof is being built above this space, so that the wood that we see, only needs to carry its own weight.
I have suggested that they build a couple of timber frame bents, complete with a cross beam and king post. Currently, the largest dimension wood is the planed 2x6 rafters. I don't usually like a faux finish but we will use the timbers to hide wiring and there will be some chandeliers and such attached.
Wood finishing material is yet to be determined. I hope to convince them to do it with boiled linseed oil. We are not going to do anything about the cracks between the boards. The shingle material above, gives a very black contrast to the reddish wood.
.....
My cordless blower has been invaluable on this project. It moves 480 cubic feet of air per minute. The blower has been used to get rid of all of the residual fiberglass insulation, along with a million spider webs, bug cocoons and other things that build up within an attic space.
All of the wood is being scrubbed with a short bristled very stiff brush. This removes most dried on dirt and lots of little beads of amber like, dried tree sap.
20151001_134243.jpg
![Filename: 20151001_134243.jpg
Description: [Thumbnail for 20151001_134243.jpg]](/t/50755/a/32932/thumb-20151001_134243.jpg)
20151008_172439.jpg
![Filename: 20151008_172439.jpg
Description: [Thumbnail for 20151008_172439.jpg]](/t/50755/a/32933/thumb-20151008_172439.jpg)
20151012_125210.jpg
![Filename: 20151012_125210.jpg
Description: [Thumbnail for 20151012_125210.jpg]](/t/50755/a/32934/thumb-20151012_125210.jpg)
20151011_160405.jpg
![Filename: 20151011_160405.jpg
Description: [Thumbnail for 20151011_160405.jpg]](/t/50755/a/32935/thumb-20151011_160405.jpg)
20151011_155243.jpg
![Filename: 20151011_155243.jpg
Description: [Thumbnail for 20151011_155243.jpg]](/t/50755/a/32936/thumb-20151011_155243.jpg)







