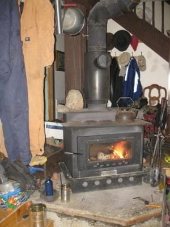posted 8 years ago
I'm also interested in developing a suitable design for indoor/outdoor use in this stove's most generic and universal depiction. This goes with my theory that we prosper emotionally by bringing the outdoors in, and conversely opening our hearts where conventional thinking forces us to cage them in.
This home follows a couple of interesting tenets of design. For a design team in Mobile, AL, the octagon was found to be the most successful shape of all as they developed their "hurricane-proof" homes. As with yours, a central clearstory section enables beams of light to penetrate the core, gently reminding us of the passage of time throughout the day. This makes for the most inviting kitchen and casual dining areas imaginable. On the adjacent side of a divide, the same aesthetic applies to a master bath. And a truly clever architect would seize the opportunity to harness a thermal mass at the core, such that direct gain in winter and heat from the kitchen RMH stove would heat the bathroom as required.
Most 'solar' architects today, regardless of peer-acclaim and industry stature, have abandoned proven passive technologies in favor of climate-rejecting design. The two most striking examples of this are; A) an insistence on "minimizing the ratio of curtain wall surface to volume, and B) positioning all of the clearstory windows along the uppermost North facing side. This illustration was particularly relevant in 1957, when the US Air Force determined it to be an ideal solution for their remote housing needs in places like the temperate Southwest, as opposed to Montana or Canada.
Shading a deck with a trellis, particularly one that increases in efficiency by becoming overgrown in Summer, offers a phenomenal means of tempering a true passive solar form.
Reinforcing the thermal-barrier with high-density foam insulation seals fresh oxygen out and stale air in. Burying portions of our homes into the ground offers distinct thermal advantages, although it is commonly wrought with moisture-exchange problems. Extreme examples of this include homes with fishponds to reflect light along a trombe wall, indoor/outdoor hot tubs, and worst of all indoor swimming pools.
My point is, ONLY by maximizing our relationship with the outdoors can we possibly hope to avoid most of these inherent problems. The ability to heat a porch––thus extending the Spring and Fall seasons, while simultaneously boosting the internal temperature through radiant or convective means––makes imminent sense. And, in this application RMH technology clearly outshines all contenders for efficiency, cleanliness, simplicity, and increased health.
I/We definitely want to see sketches/pictures of this property as your design thoughts progress.







