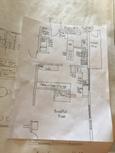One of the
gardening and renovating projects in Longview, WA that I am assisting with the permitting process of a food facility. I am hoping that maybe I could cook and serve food that I prepare with methods from
Nourishign Traditions once the place is ready to open.
This is what the food facility permitting process looks like in Cowlitz County, WA's
Food Plan Review Packet.


To start on this, I made diagrams of where the food facility equipment is in the building. I used some of the old building diagrams as base maps for the newer maps that I am making.
This is my creation of the ground floor (floor zero). I prefer the UK convention for floors, because that makes more sense to me, but I would prefer something even simpler (floor zero, and floors +1 and -1).



This is the ground floor map with the equipment and plumbing schedules. This is the initial draft.


This is me making another section of the ground floor.



And this was me making the basement map.




